Studio, 1-, & 2-Bedroom Bala Cynwyd Apartment Floor Plans
Helping You Plan
Our goal is to help you plan your budget with ease, enhancing your rental home experience. Prices shown are base rent. To help budget your monthly fixed costs, add your base rent to the Essentials and any Personalized Add-Ons you will be selecting from the list of potential fees which can be found at the bottom of the page.
Introducing Total Monthly Leasing Price
Planning your budget is essential, and we’re here to make it simpler. Our Total Monthly Leasing Price reflects all fixed, mandatory fees alongside your base rent, giving you a complete picture of your monthly costs. To customize your Total Monthly Leasing Price and plan with confidence, use our Calculate My Costs tool found within the Map view. We’ve also provided a list of all potential fees you may encounter as a resident, which can be found at the bottom of the page.
Transparency meets convenience—so you can focus on finding the perfect home.
Floor Plans
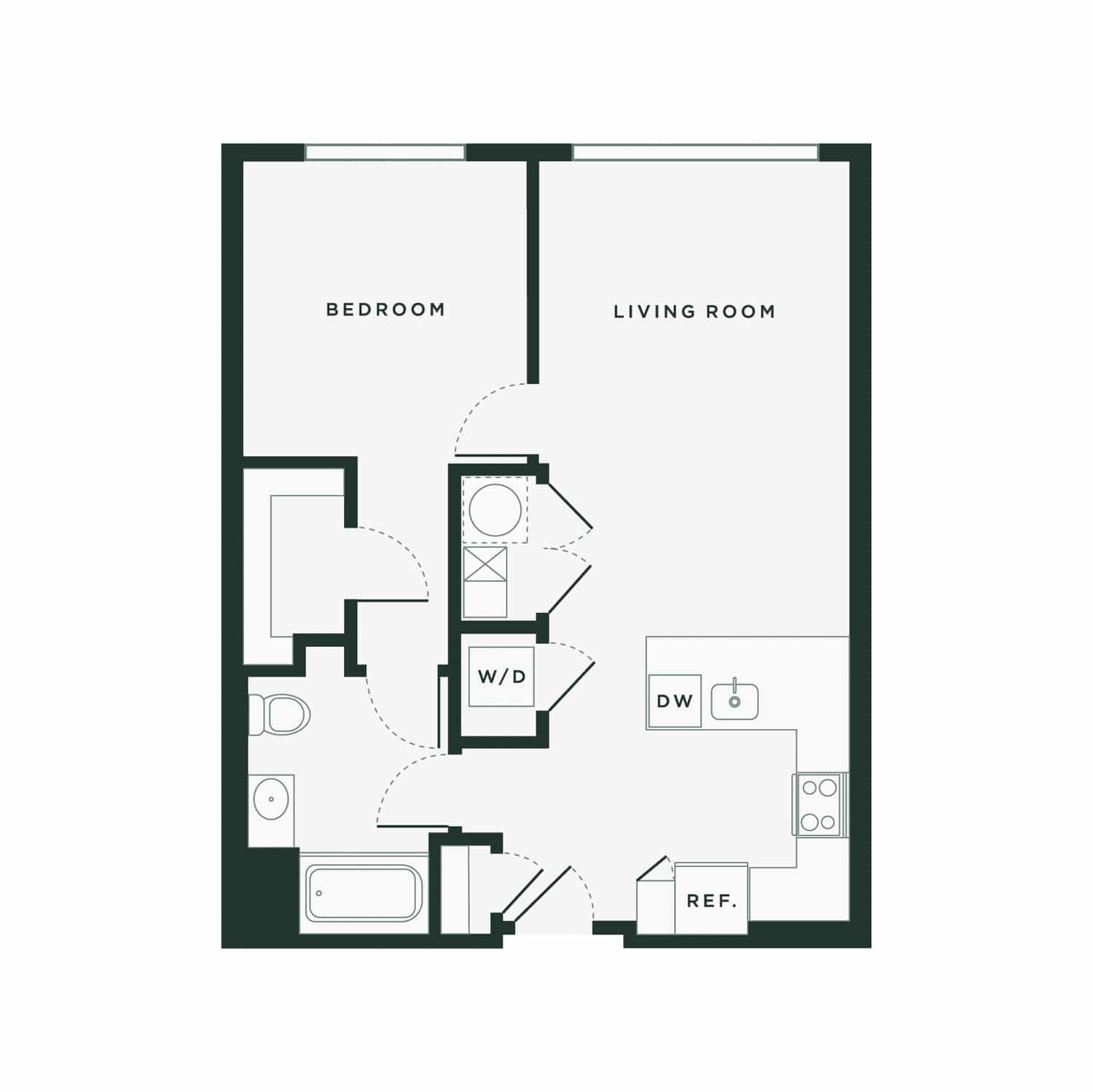
A1
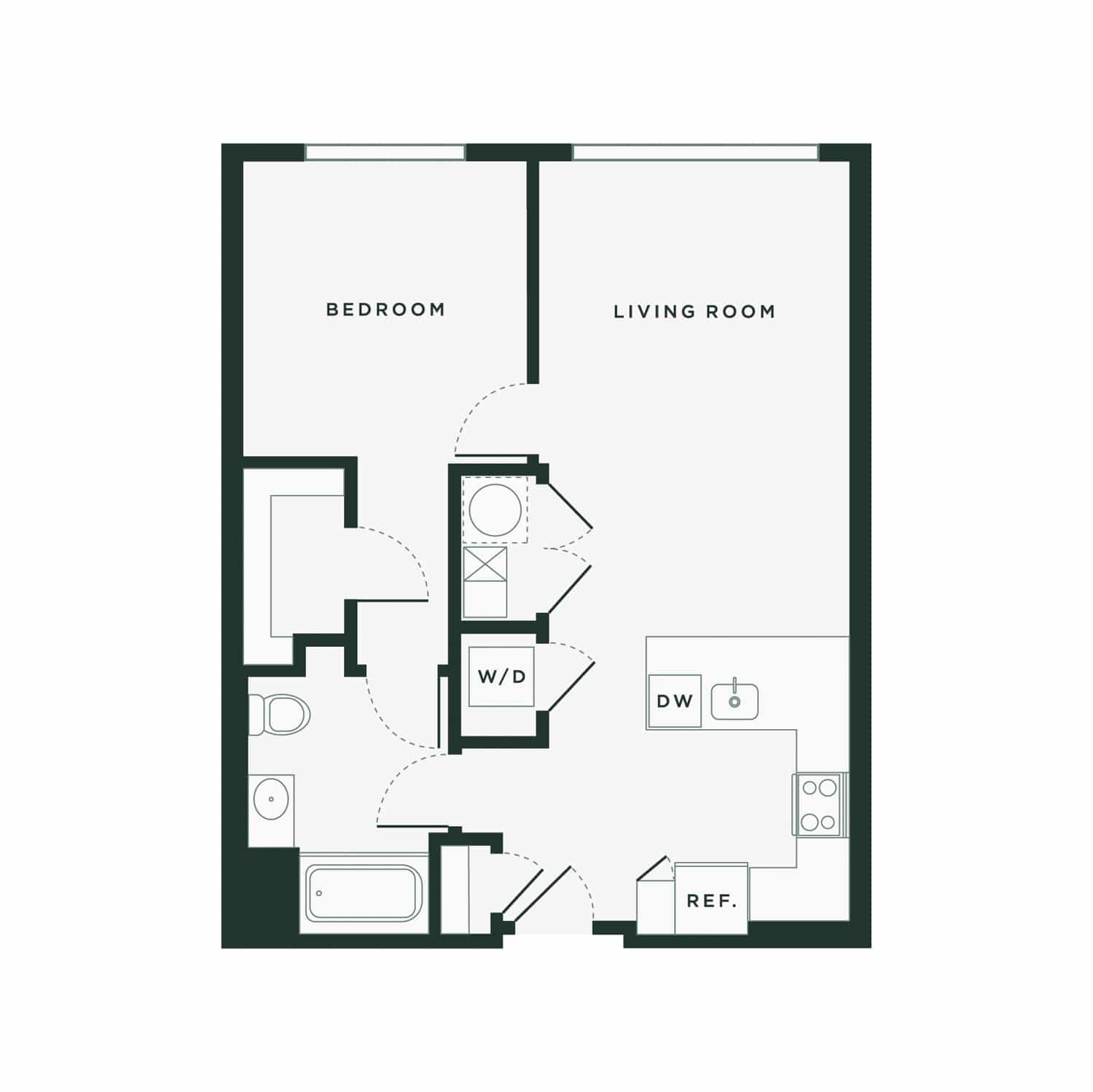
A1A
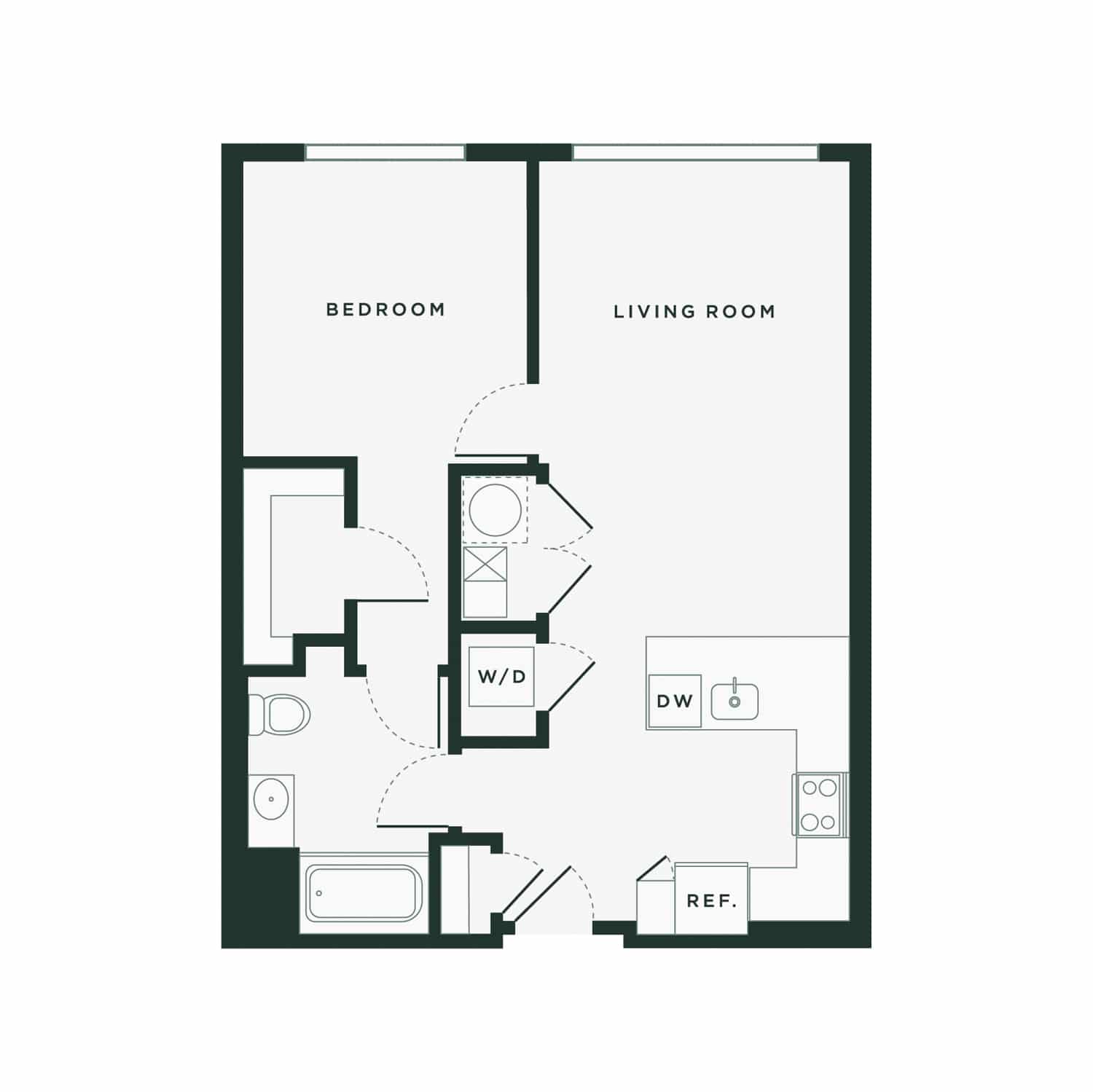
A1B
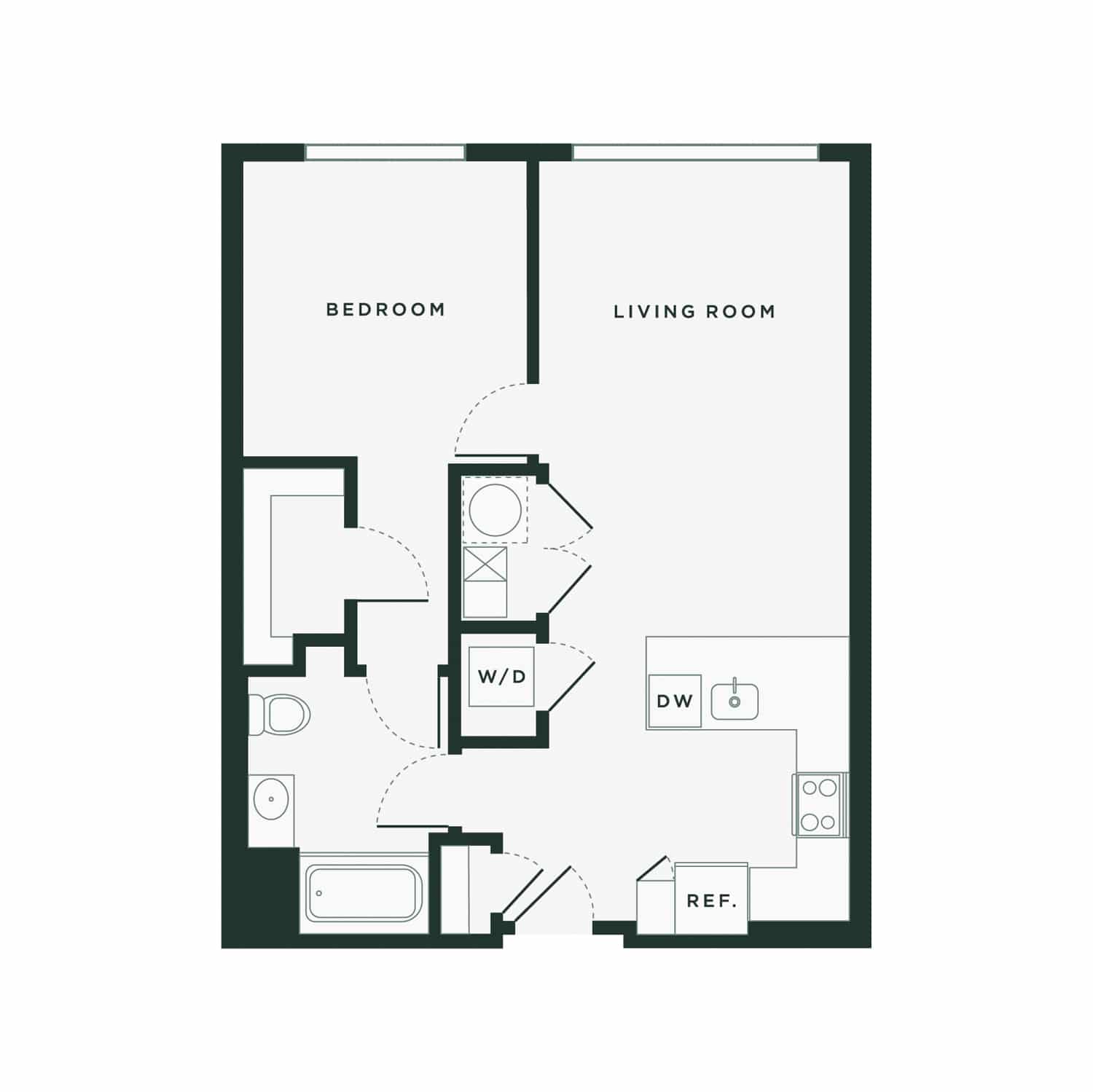
A1C
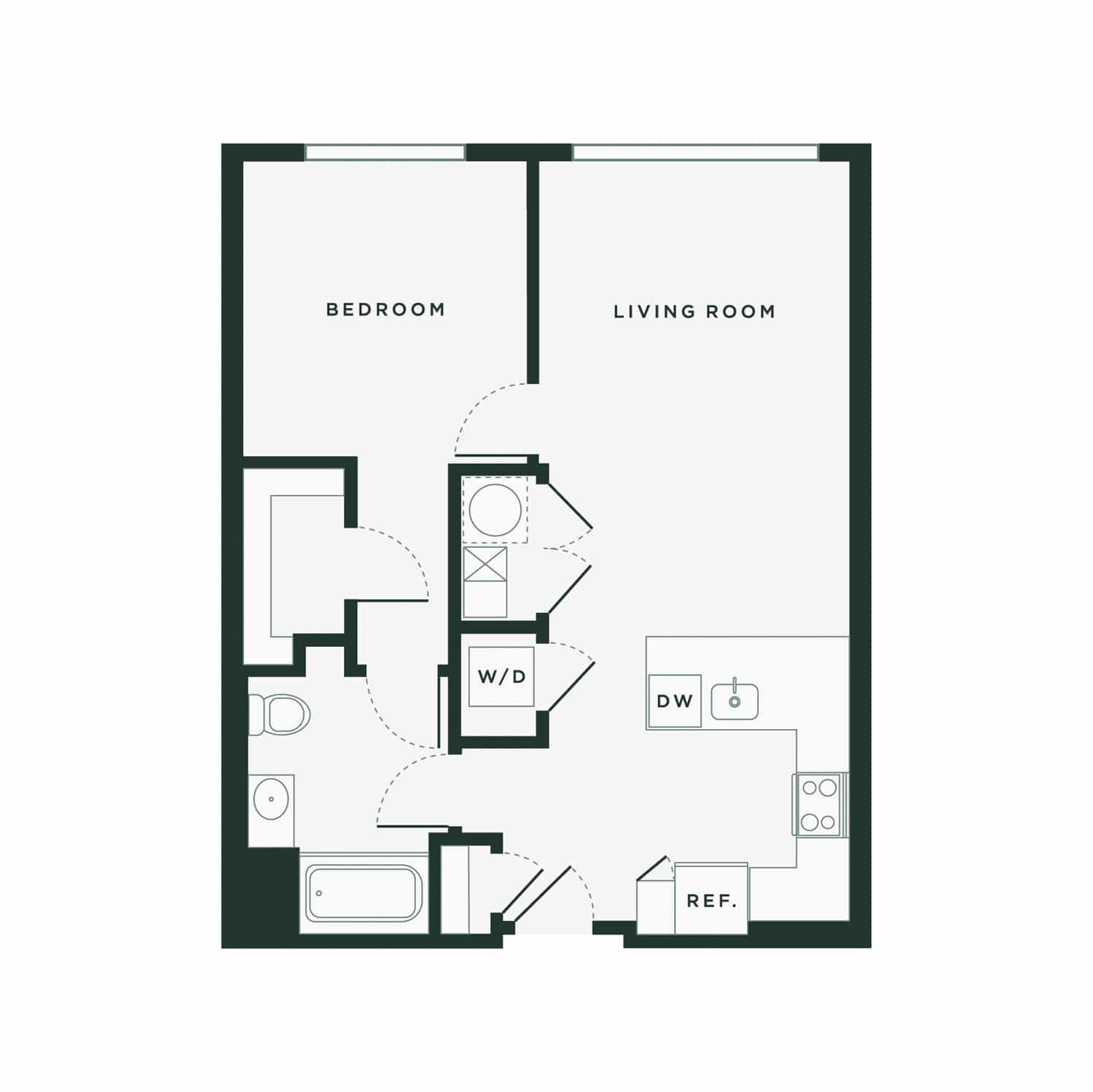
A1D
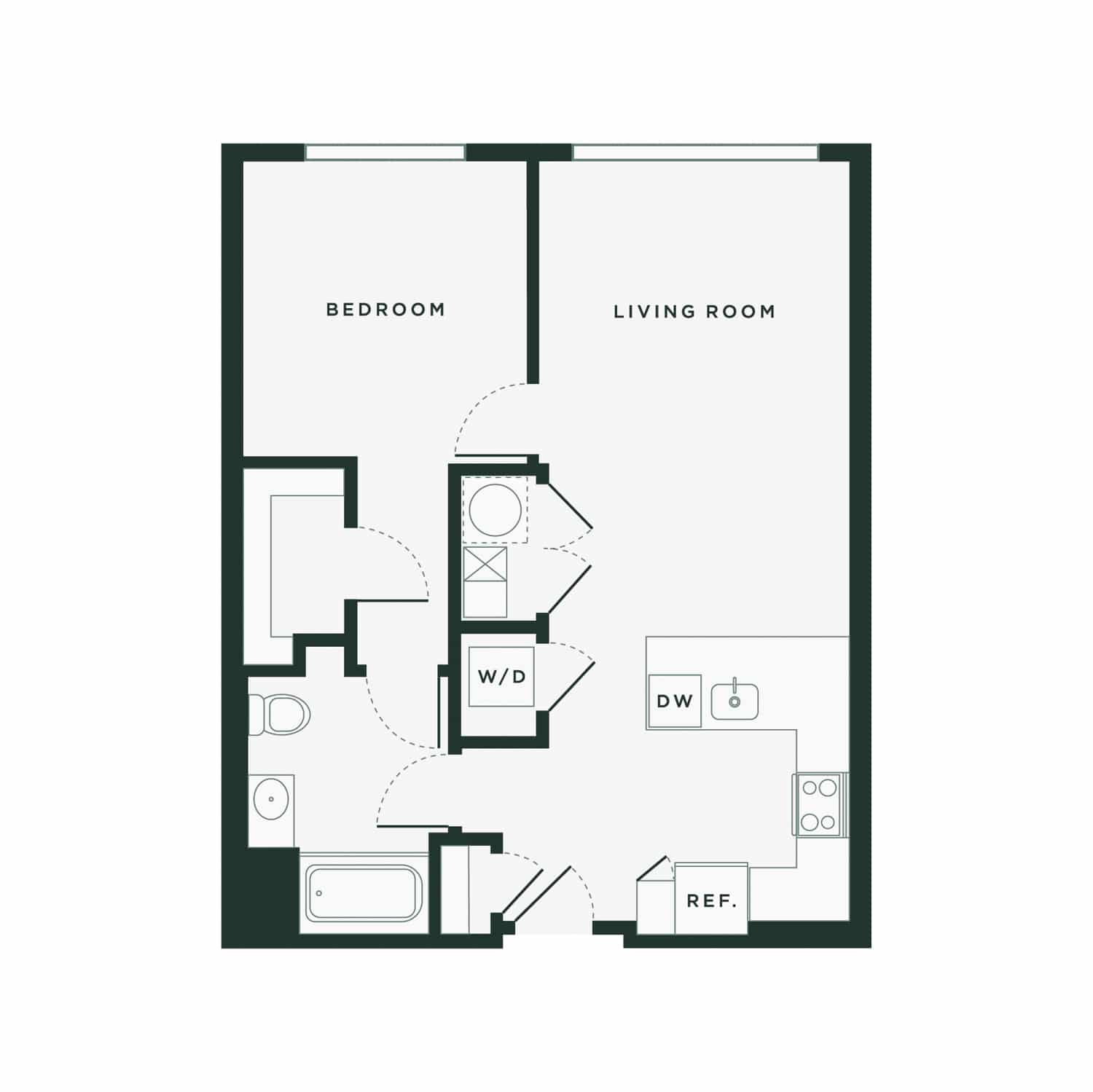
A1E
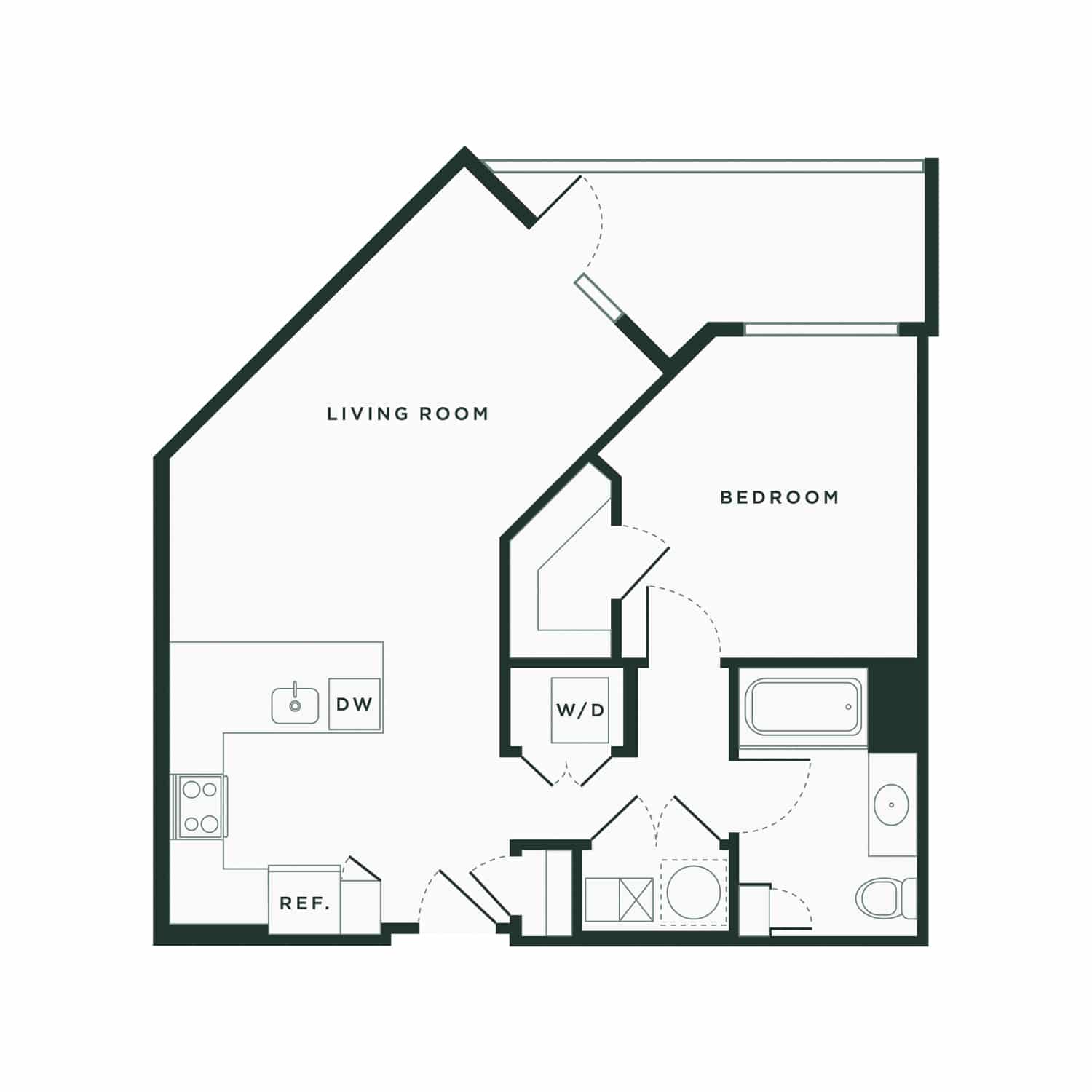
A2
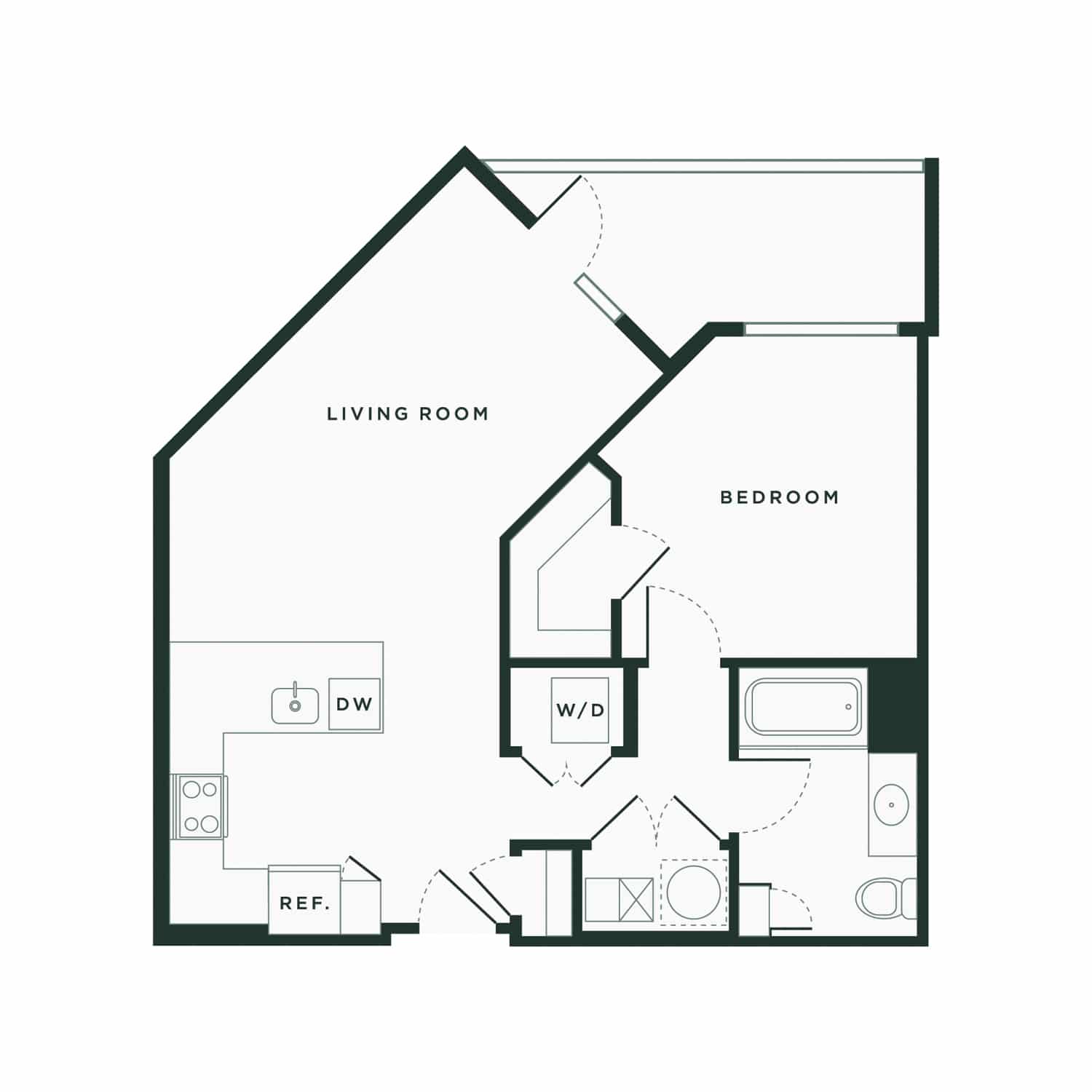
A2A
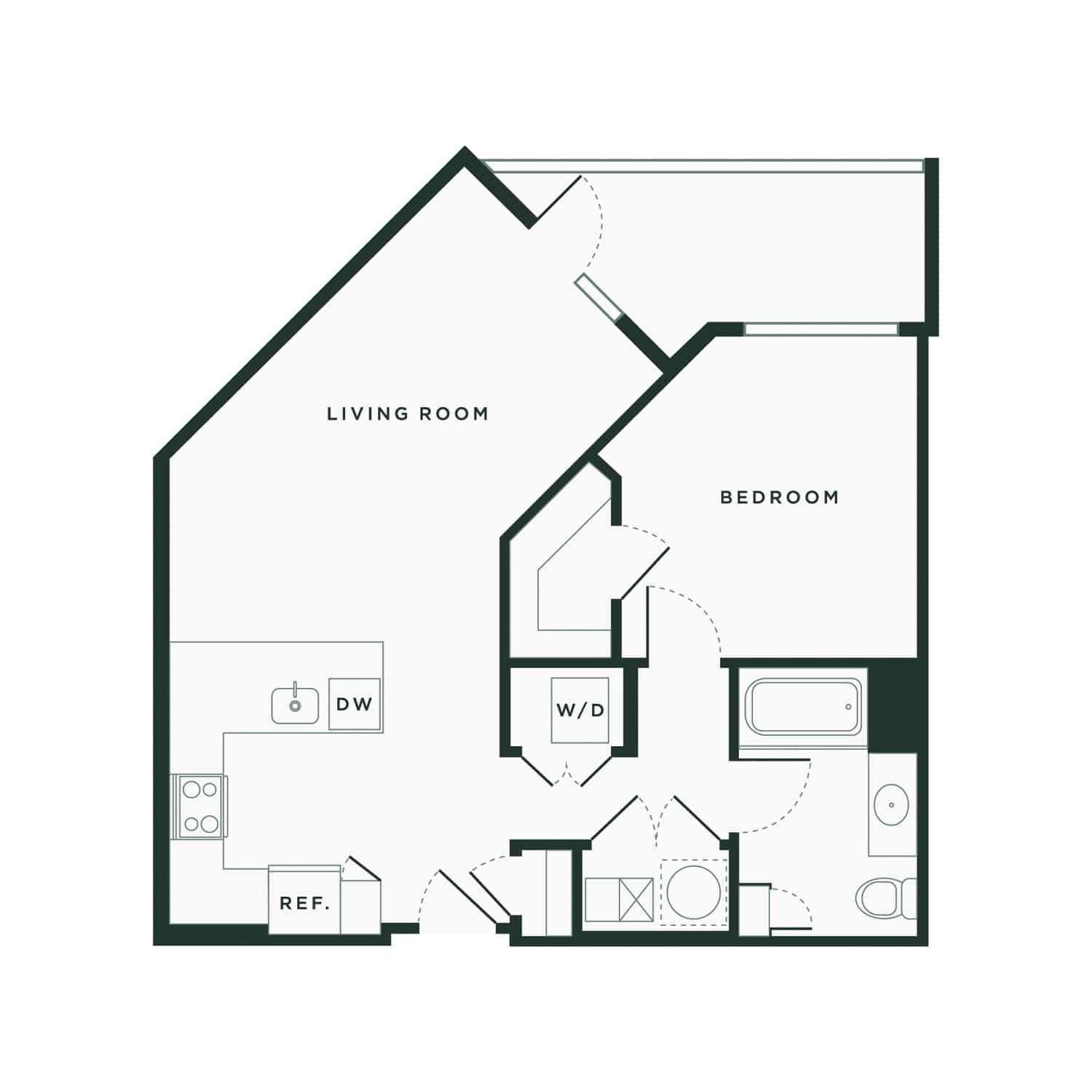
A2B
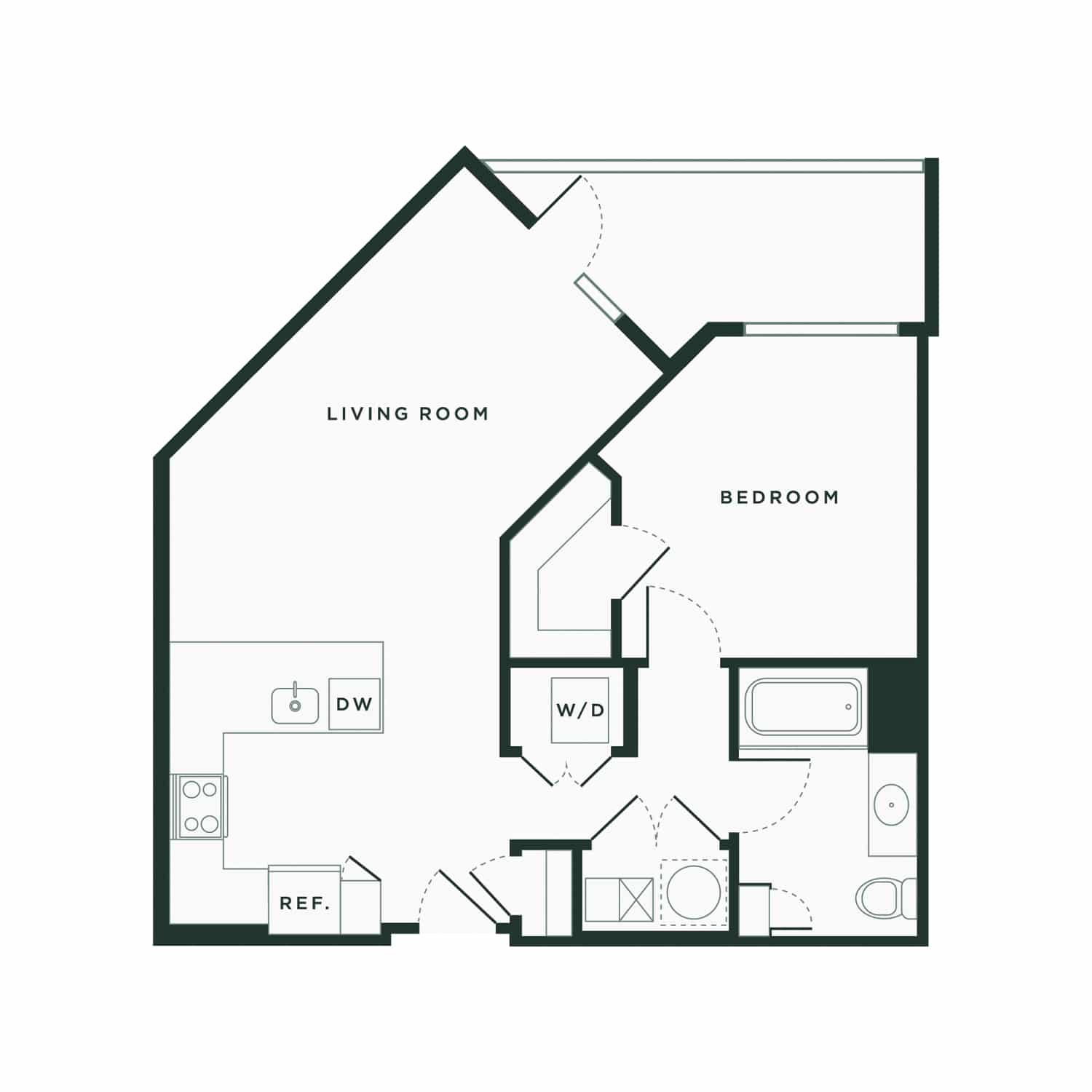
A2C
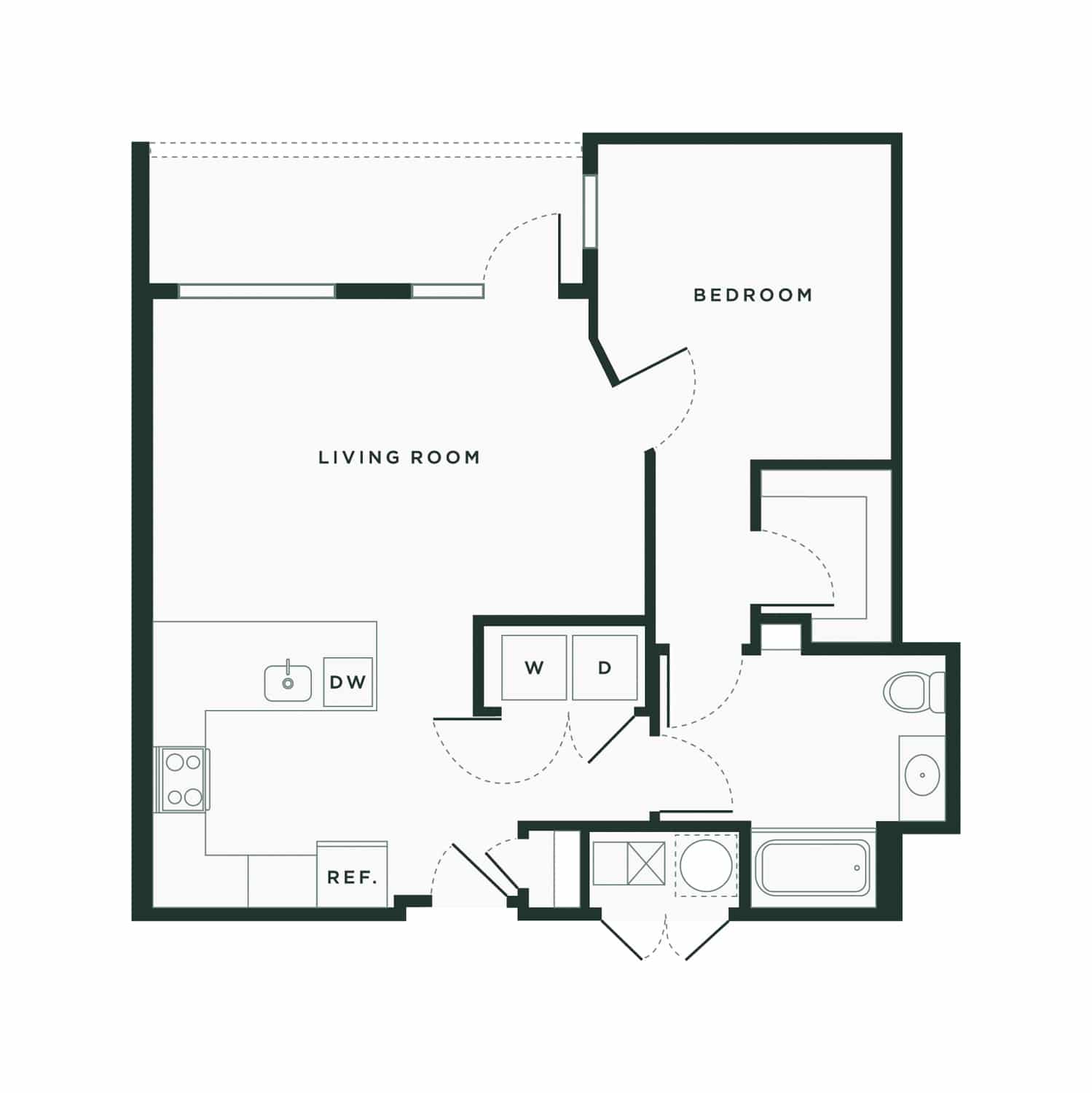
A3
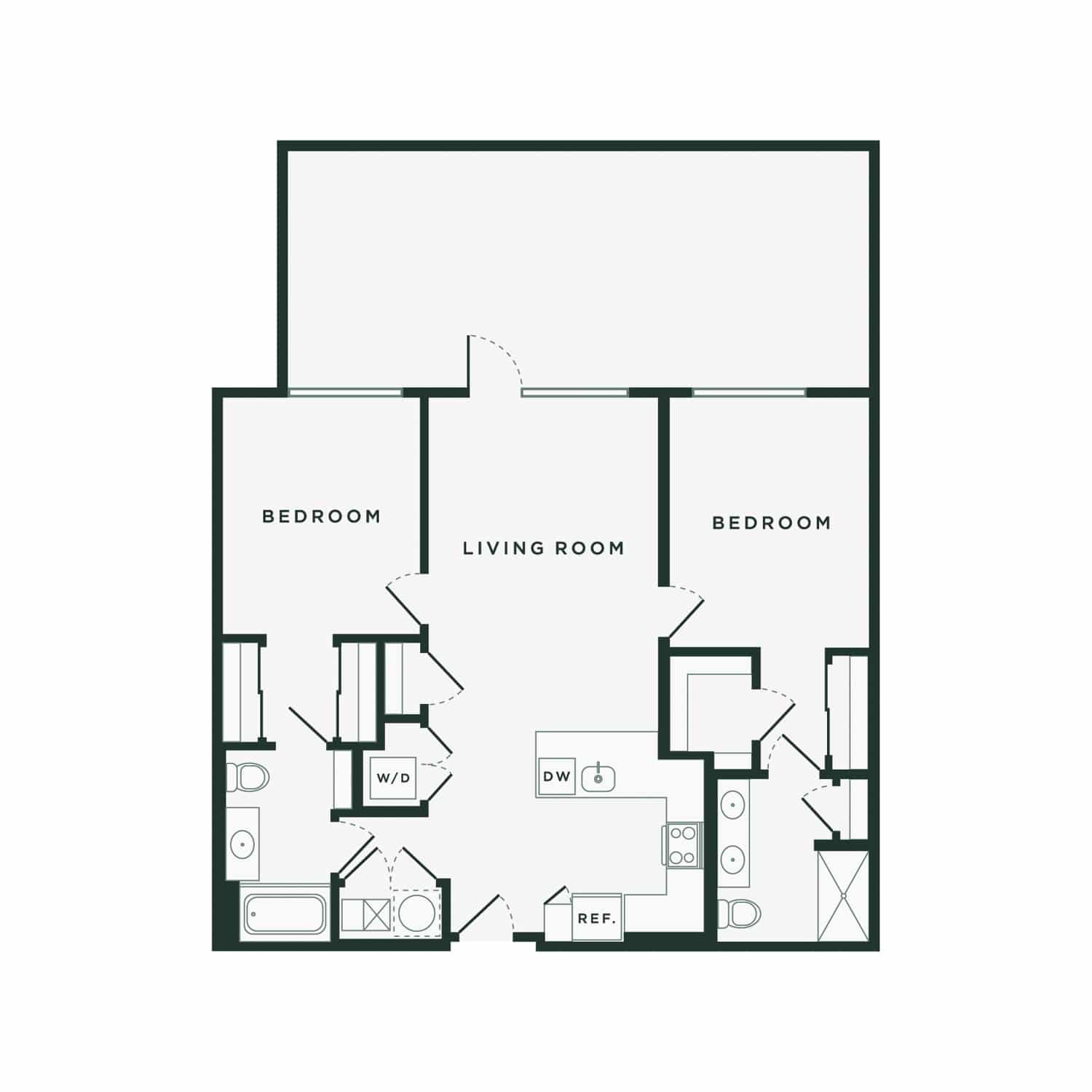
B1
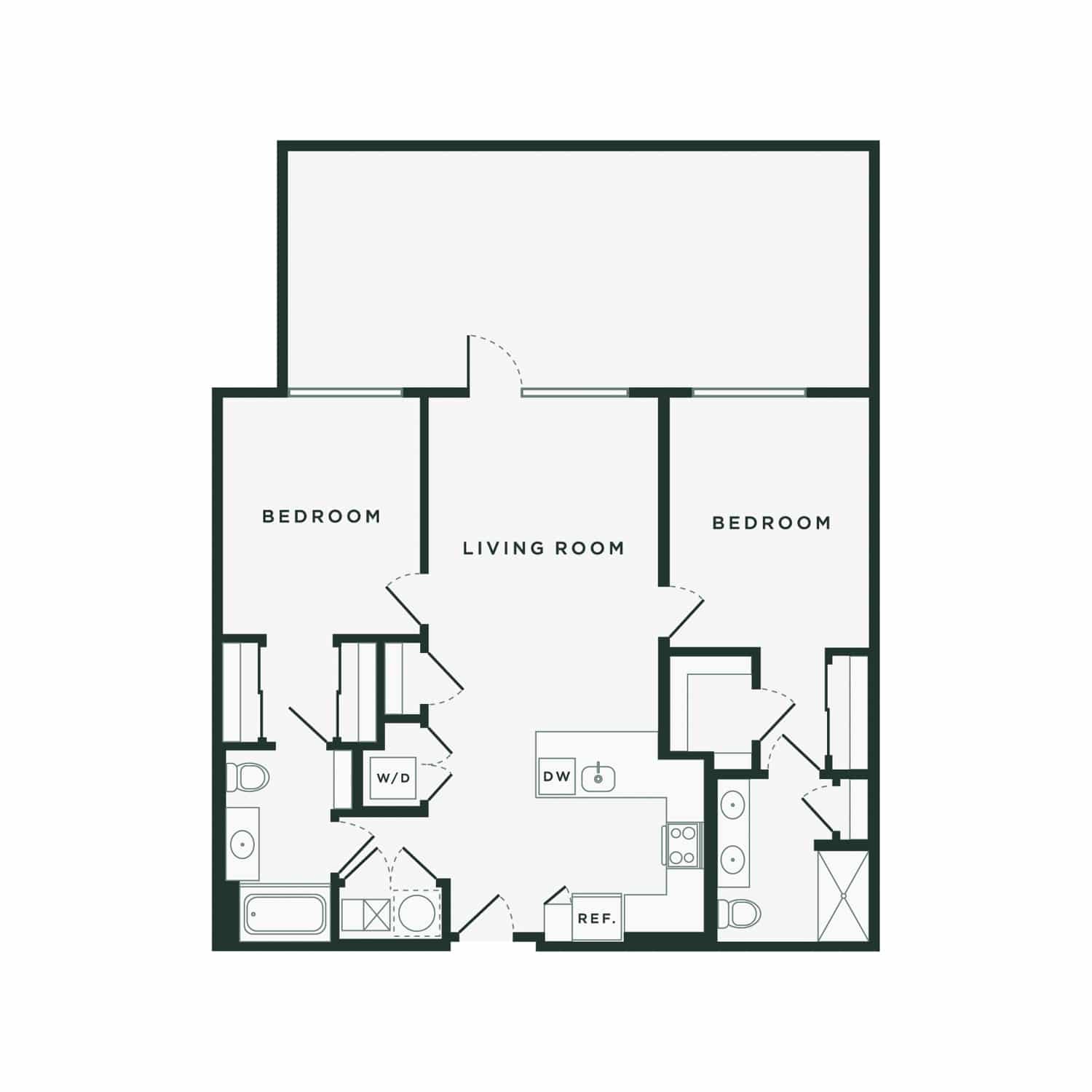
B1A
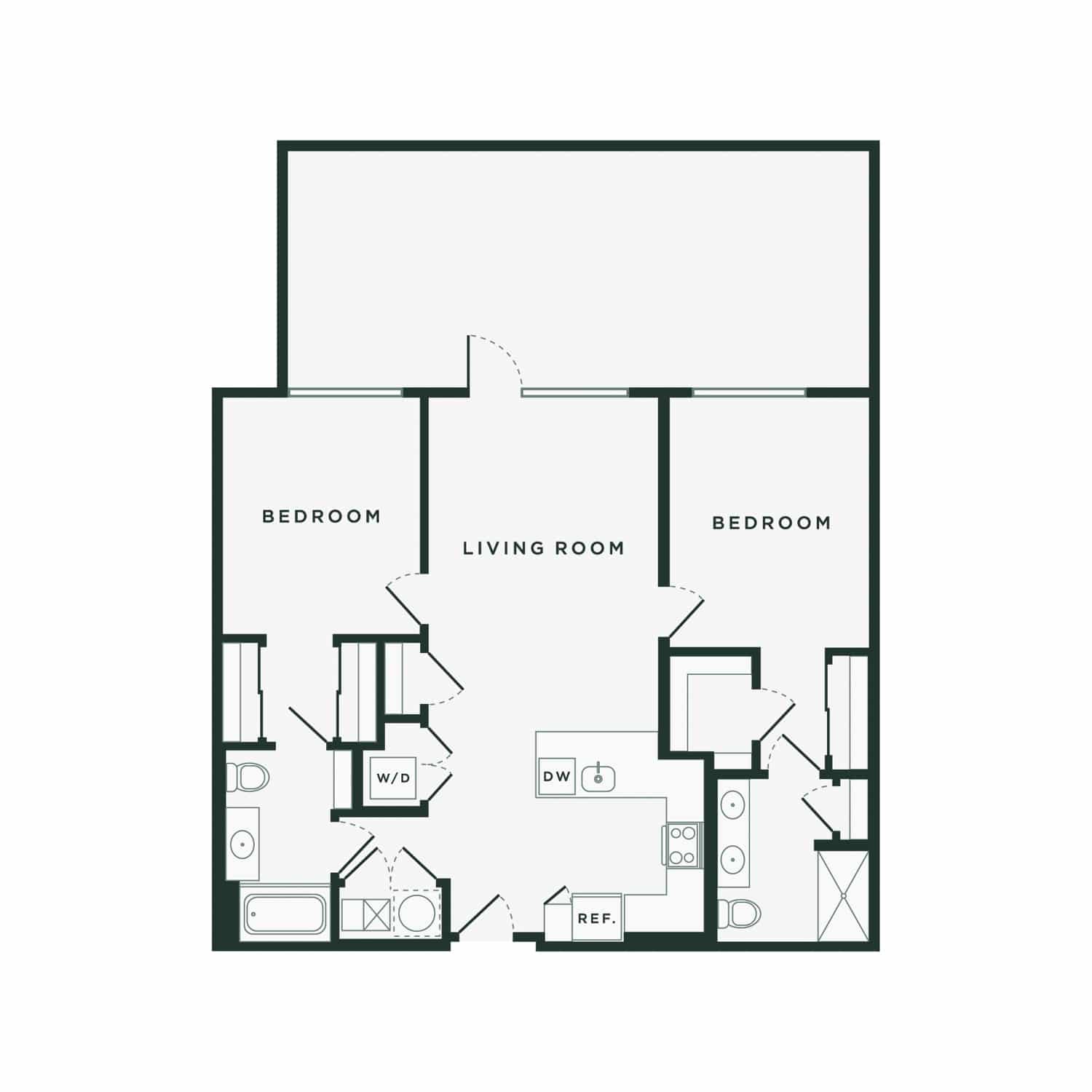
B1B
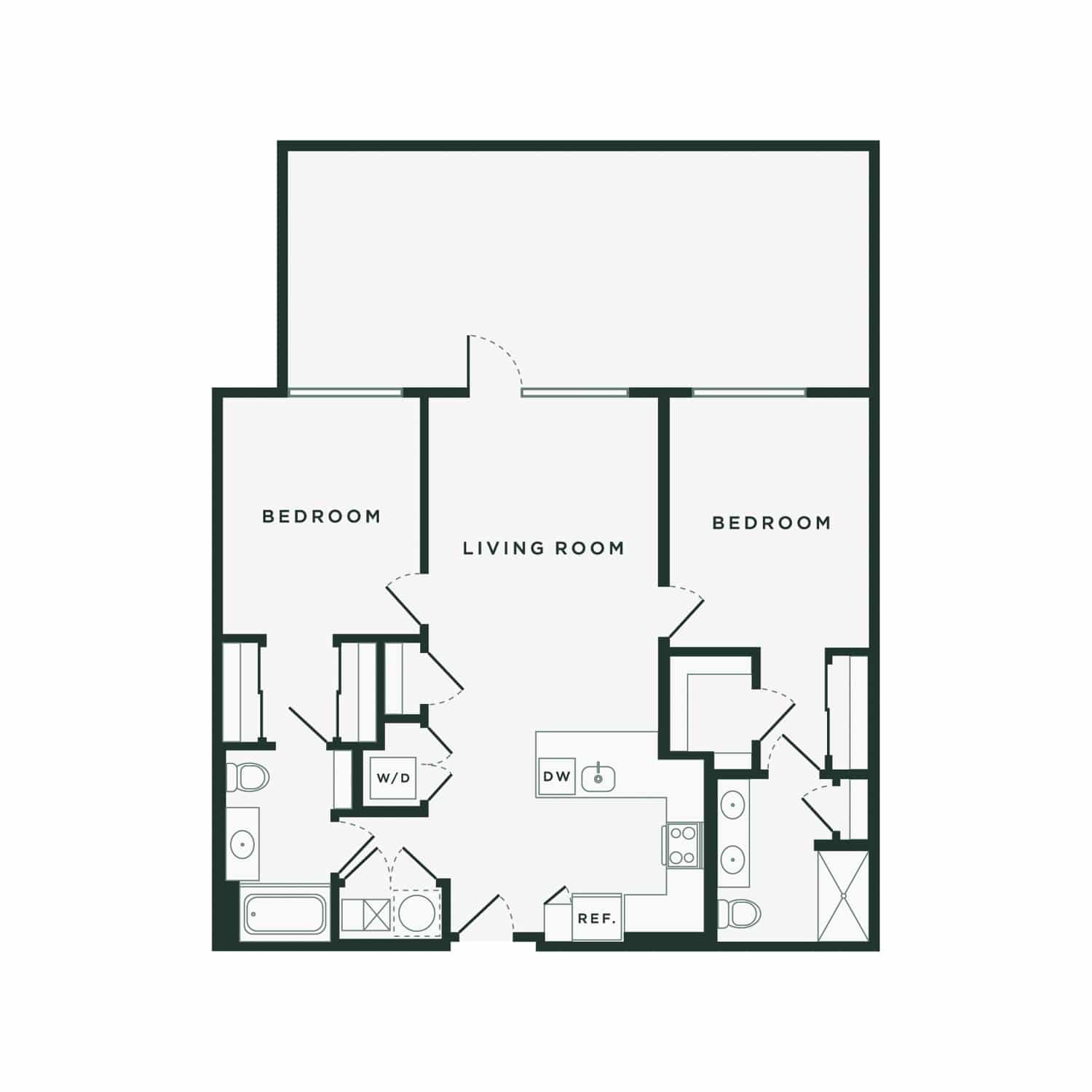
B1C
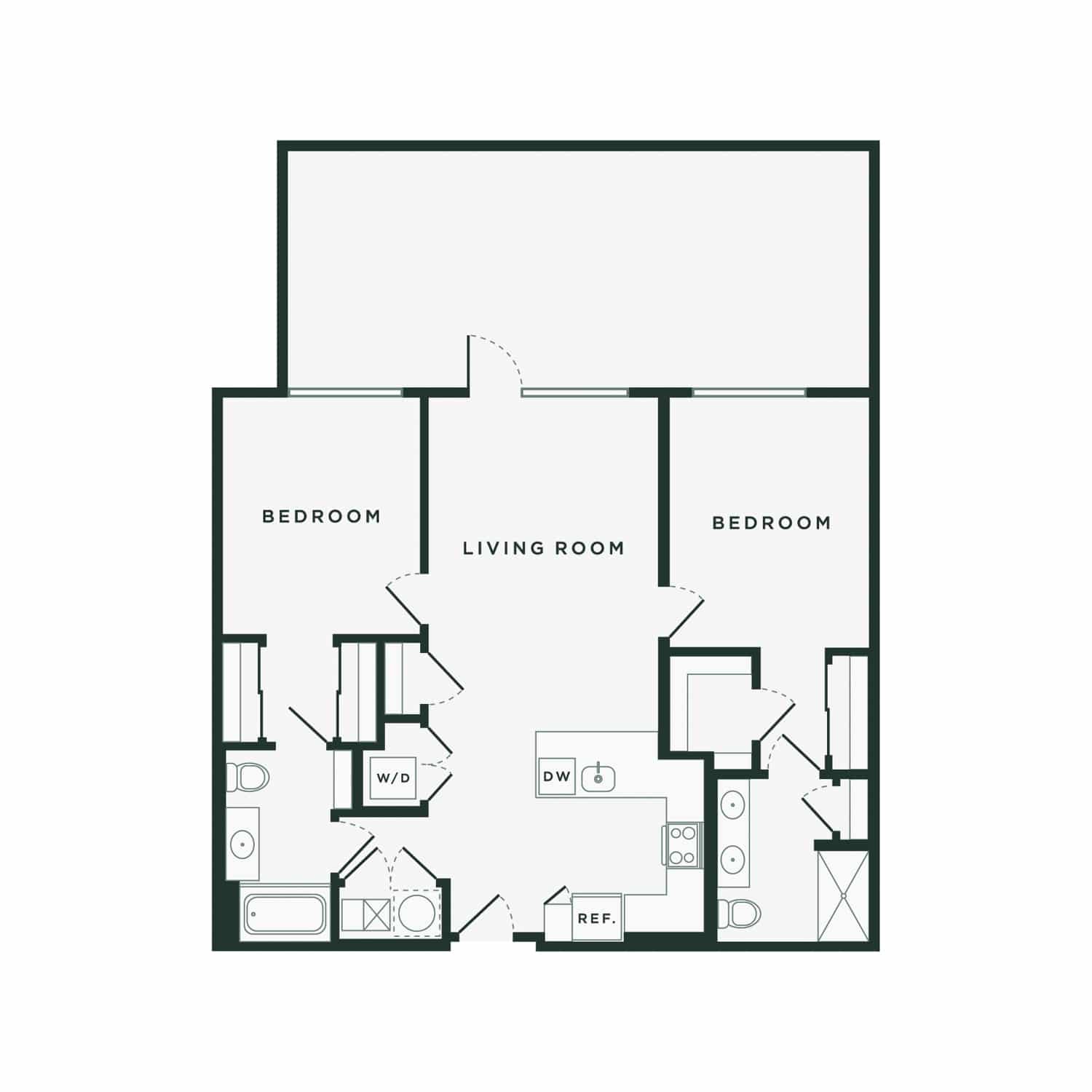
B1D
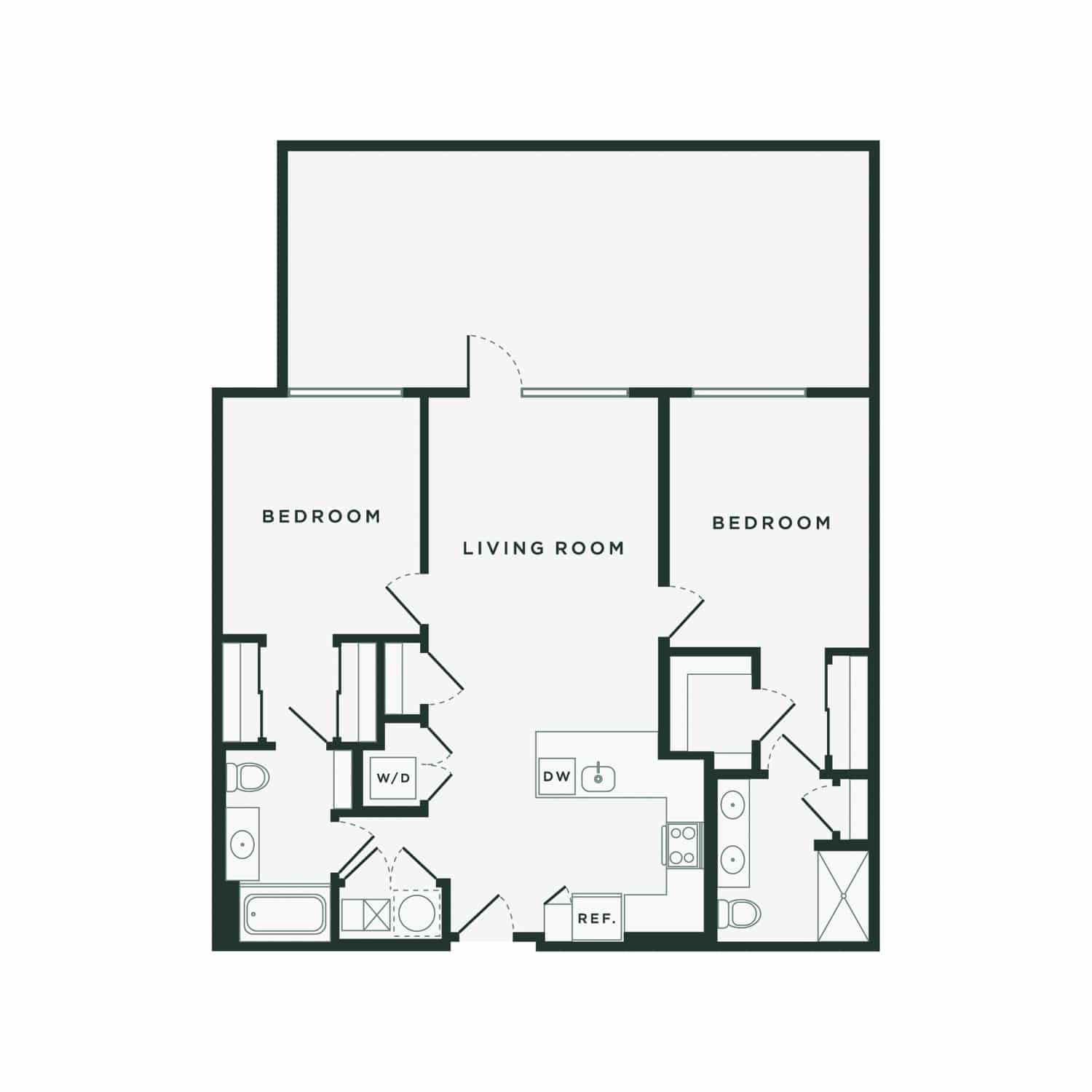
B1E
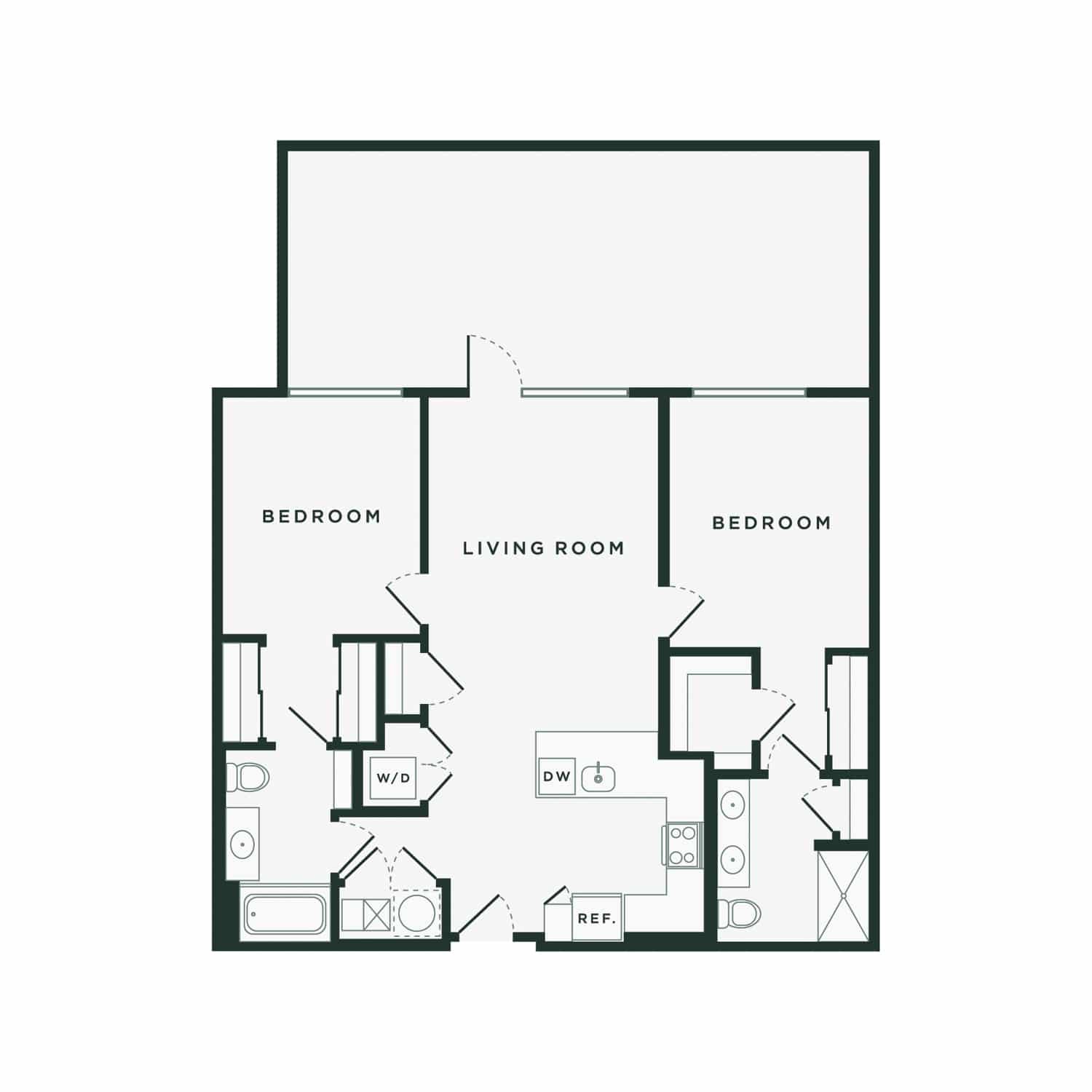
B1F
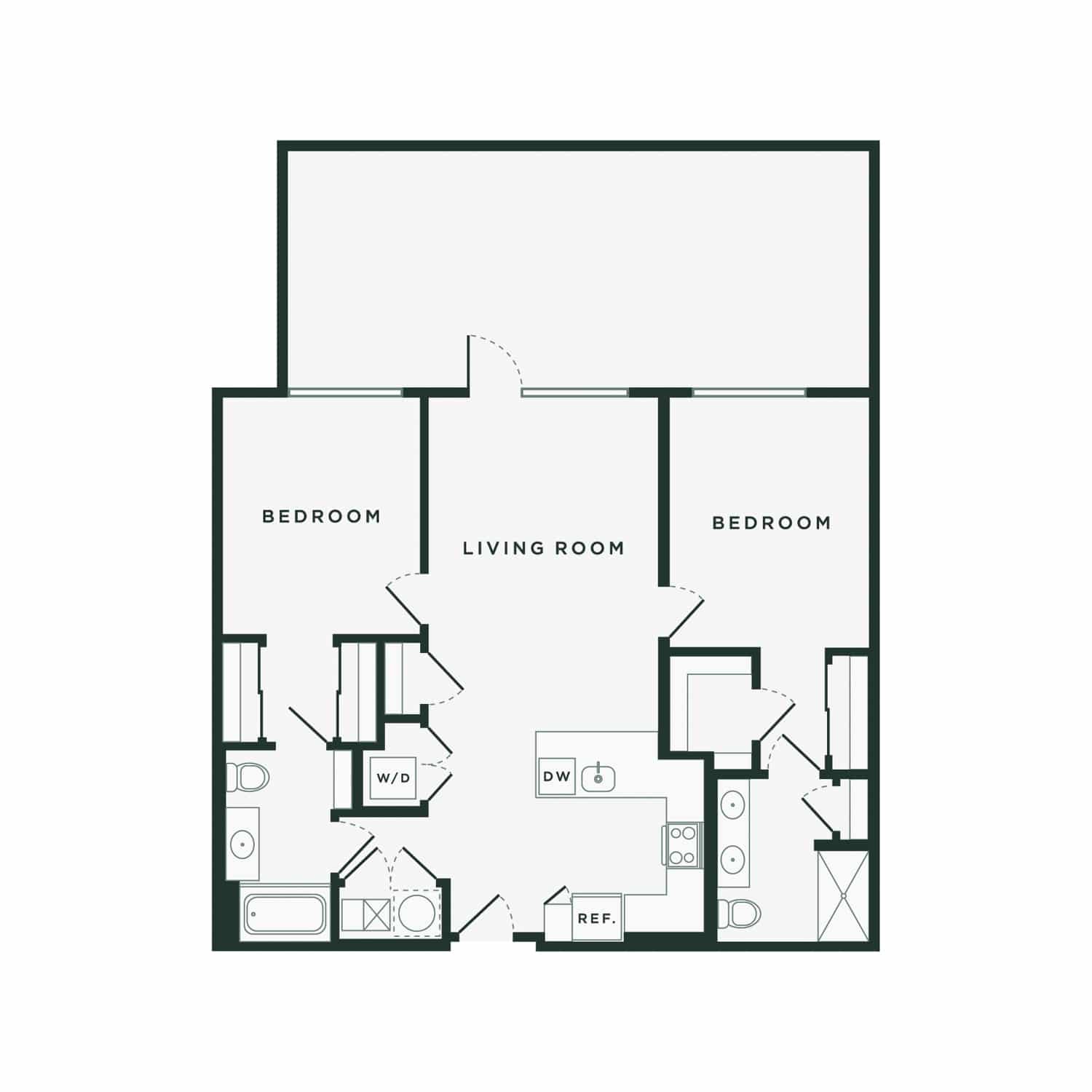
B1G
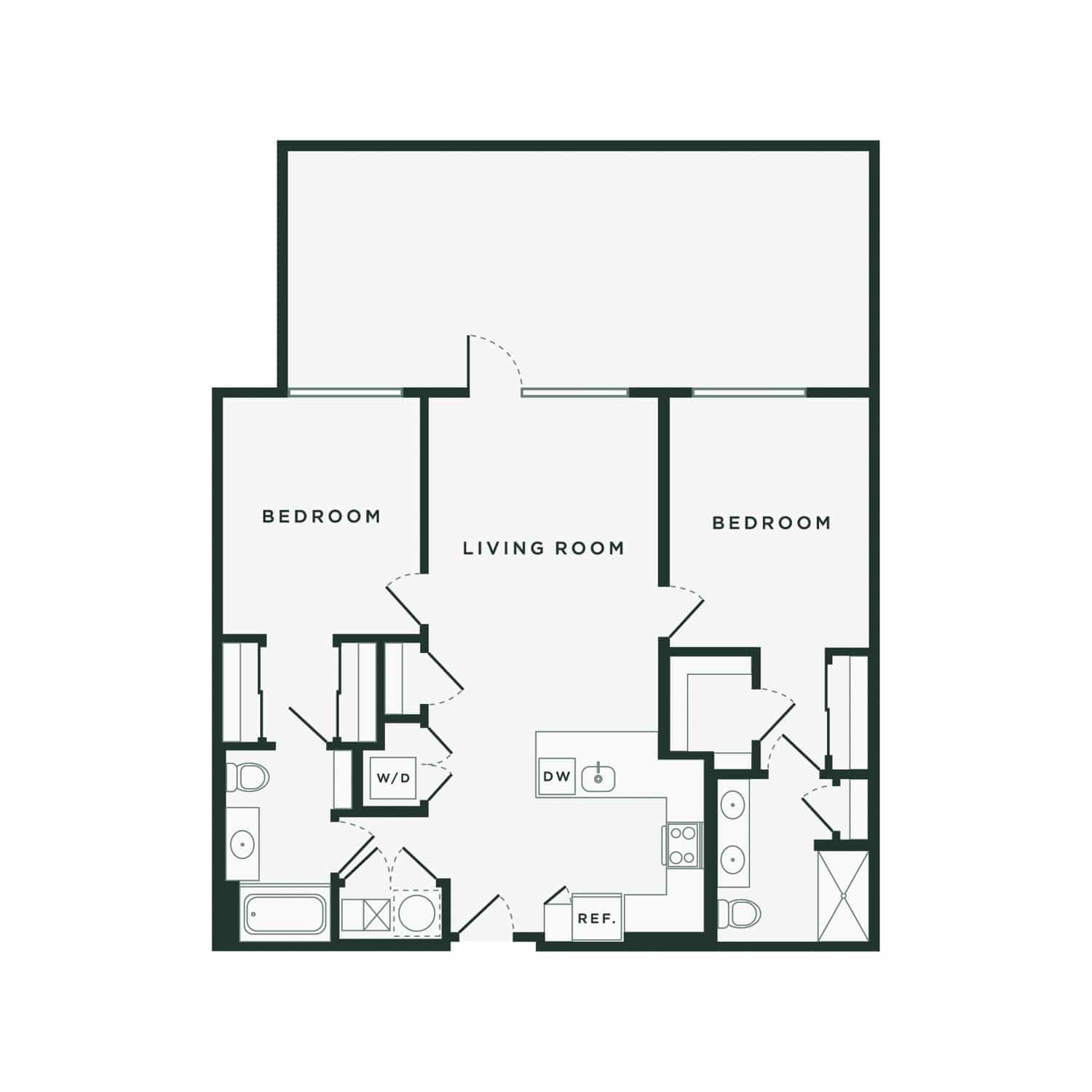
B1H
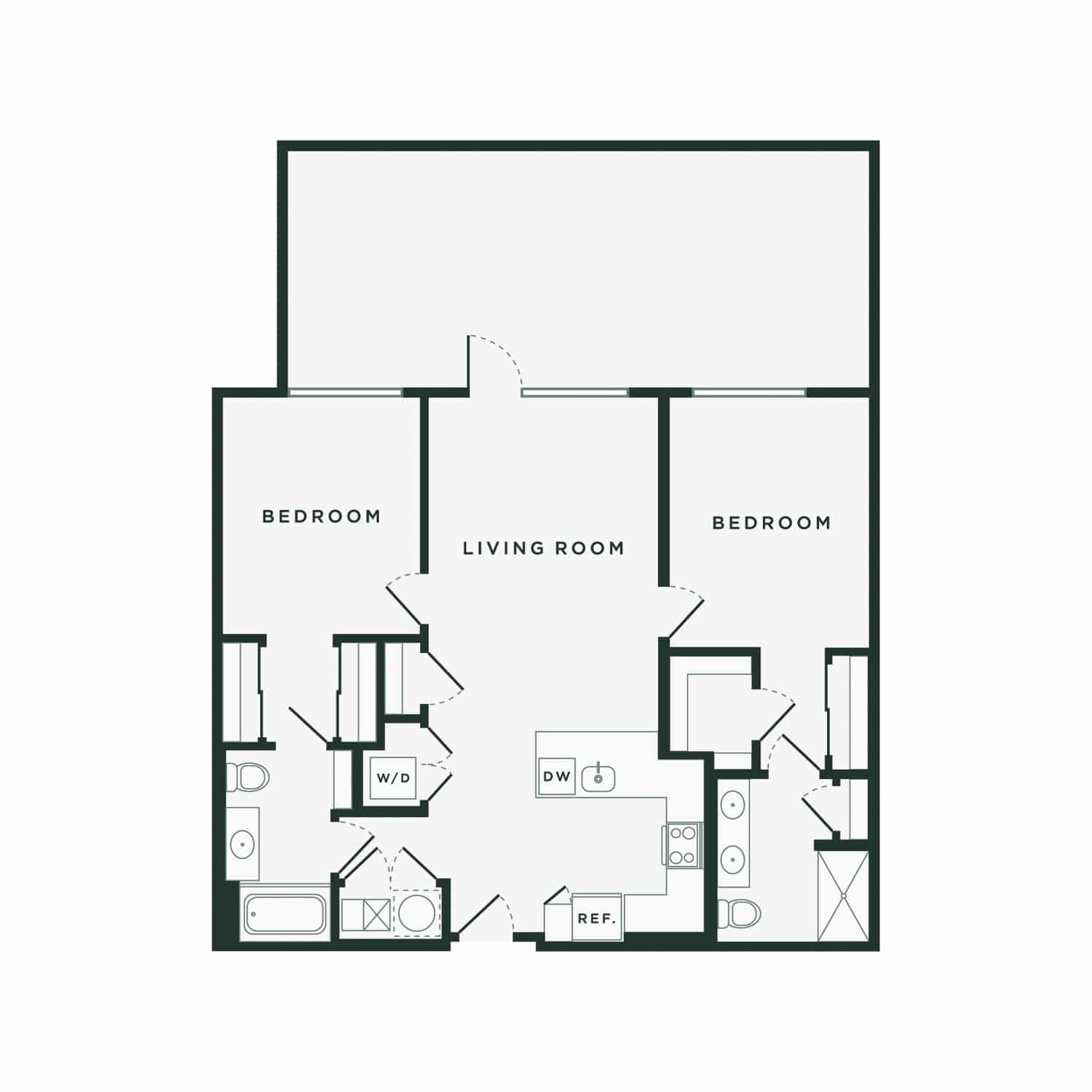
B1J
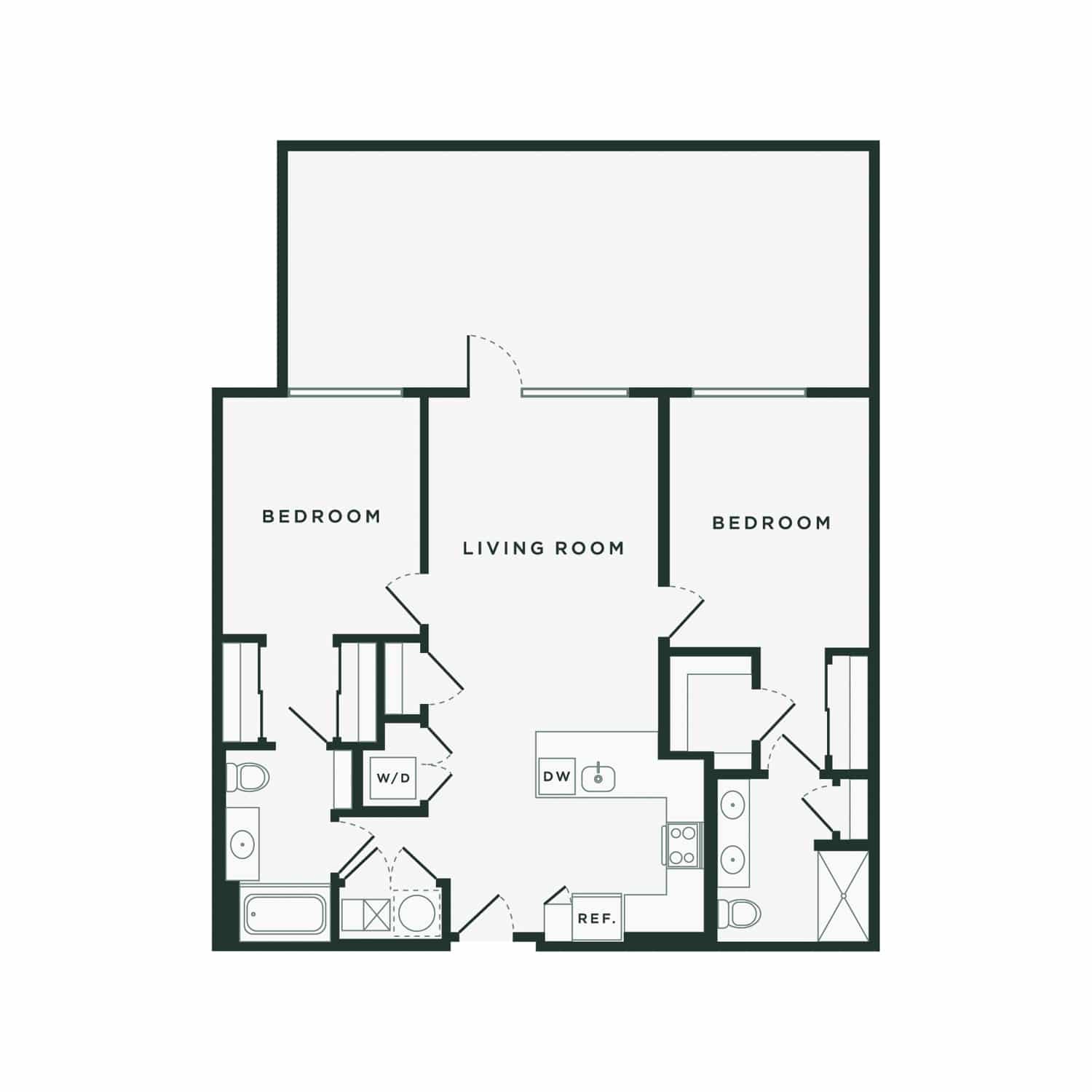
B1K
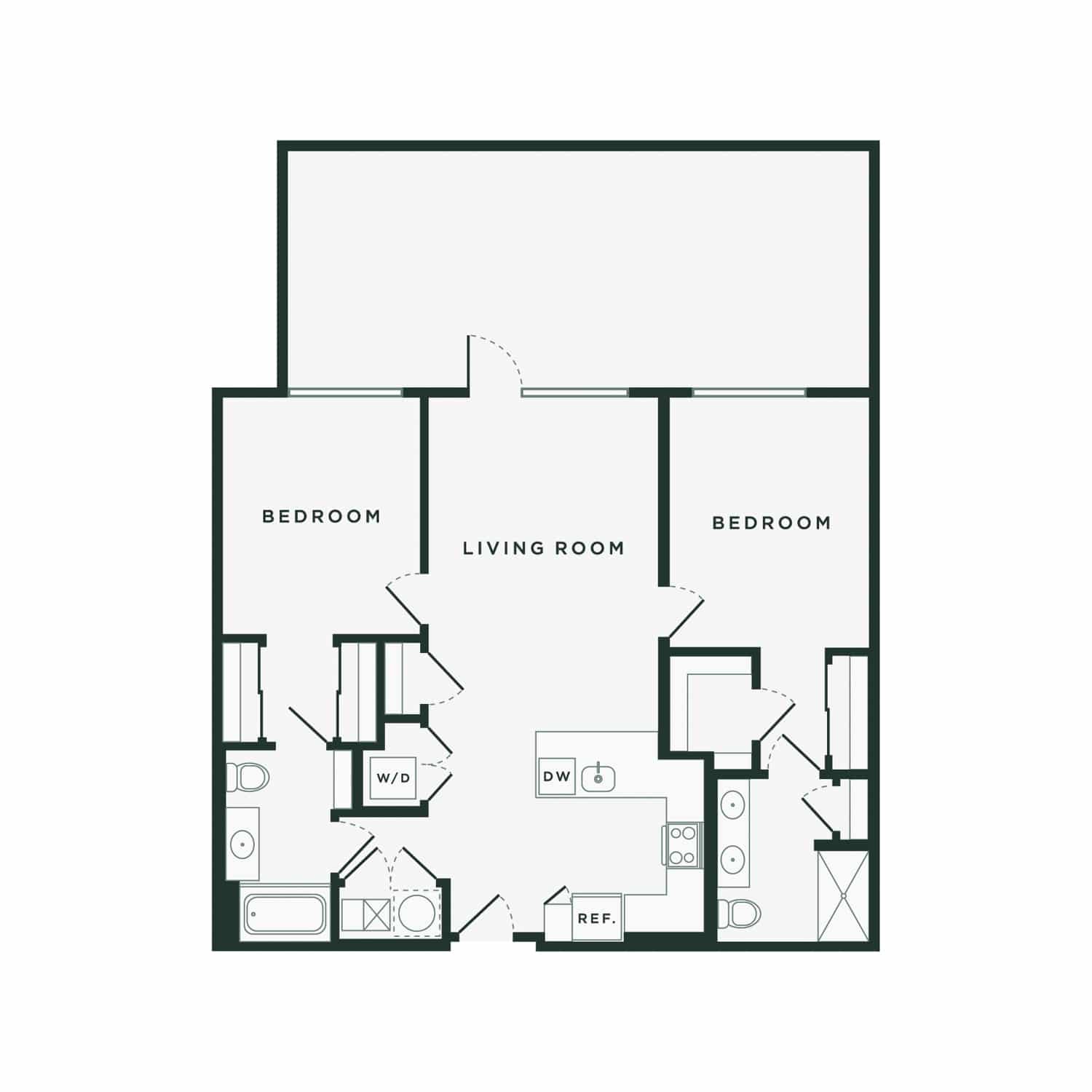
B1M
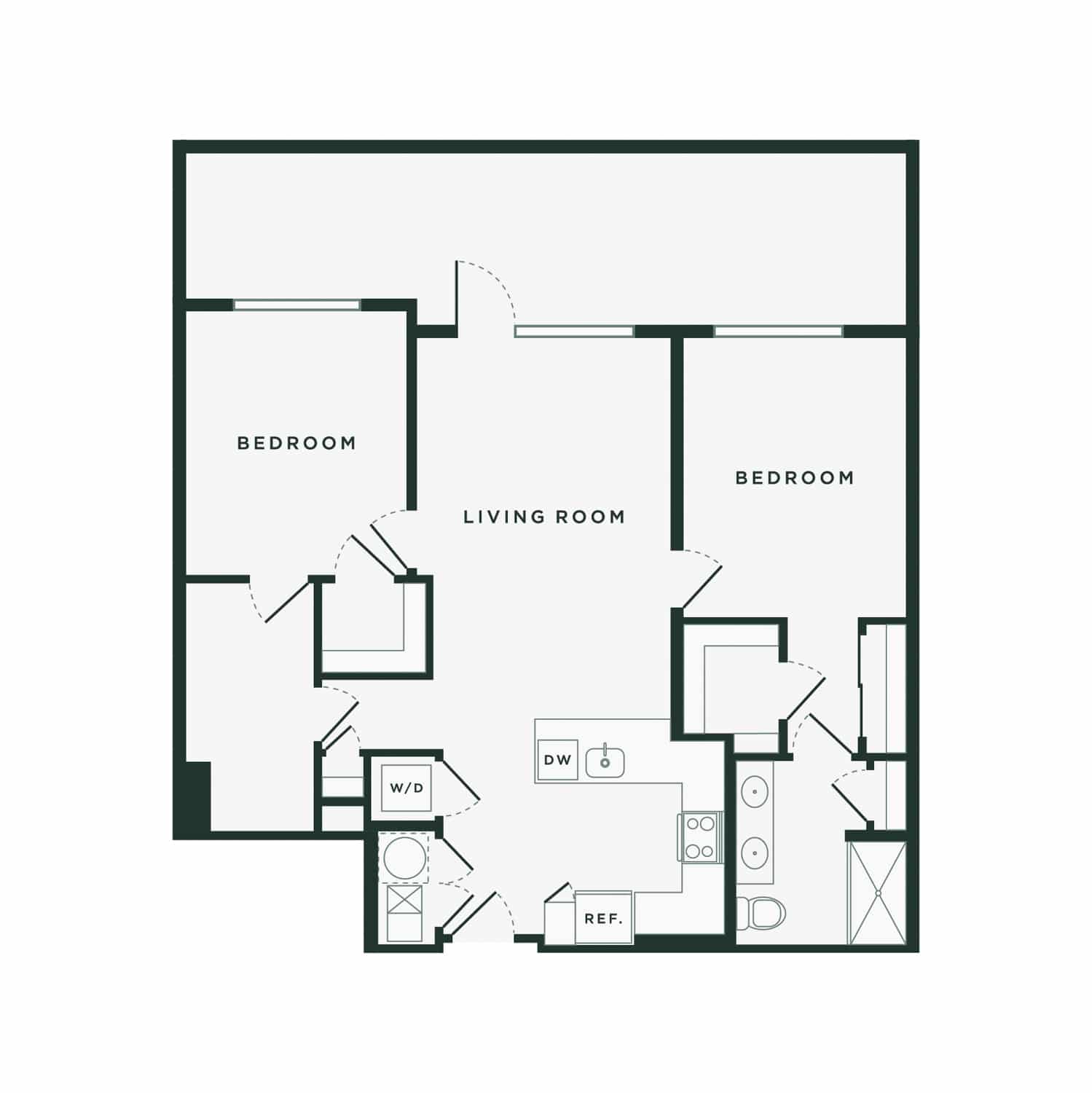
B2
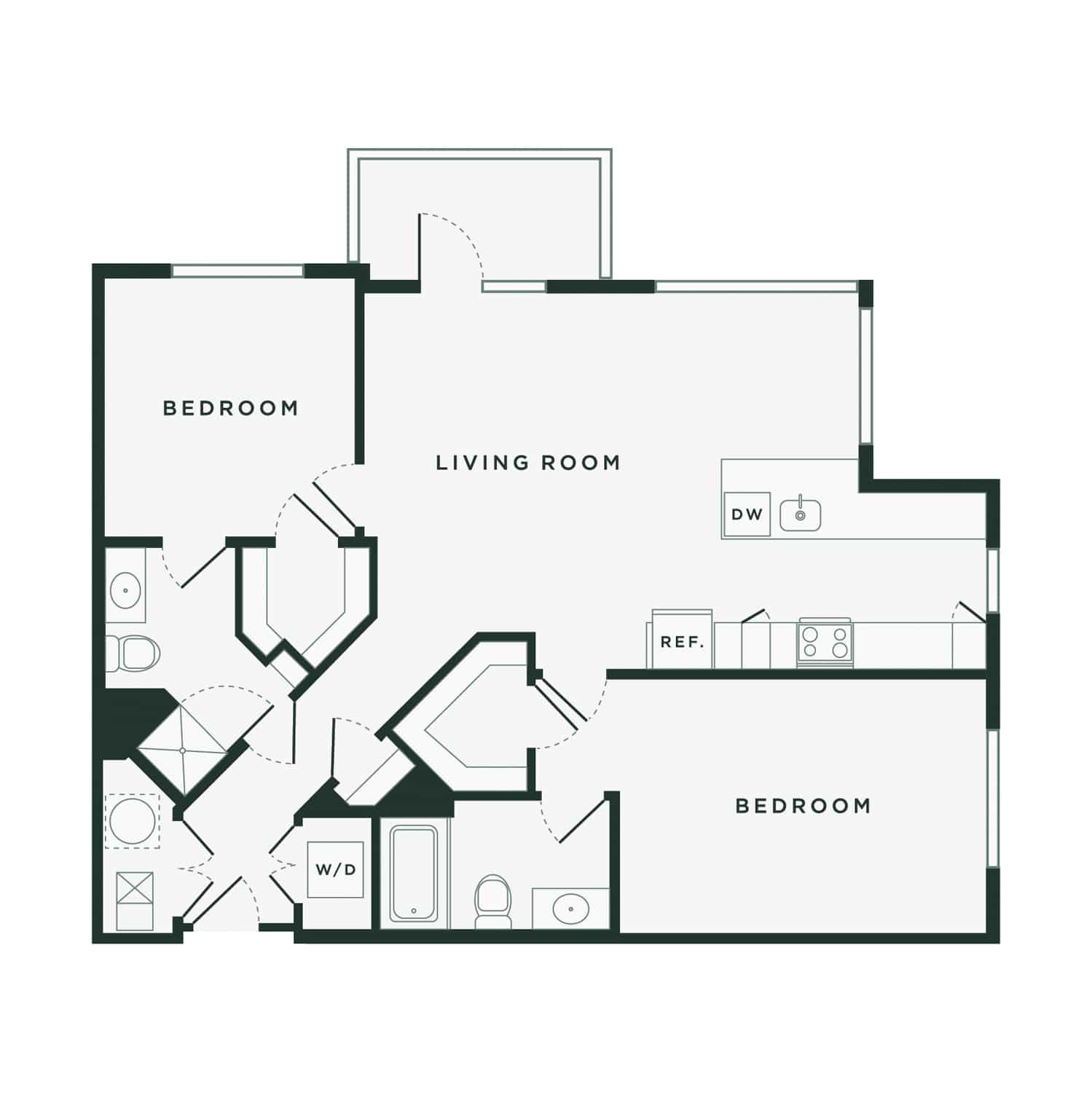
B3
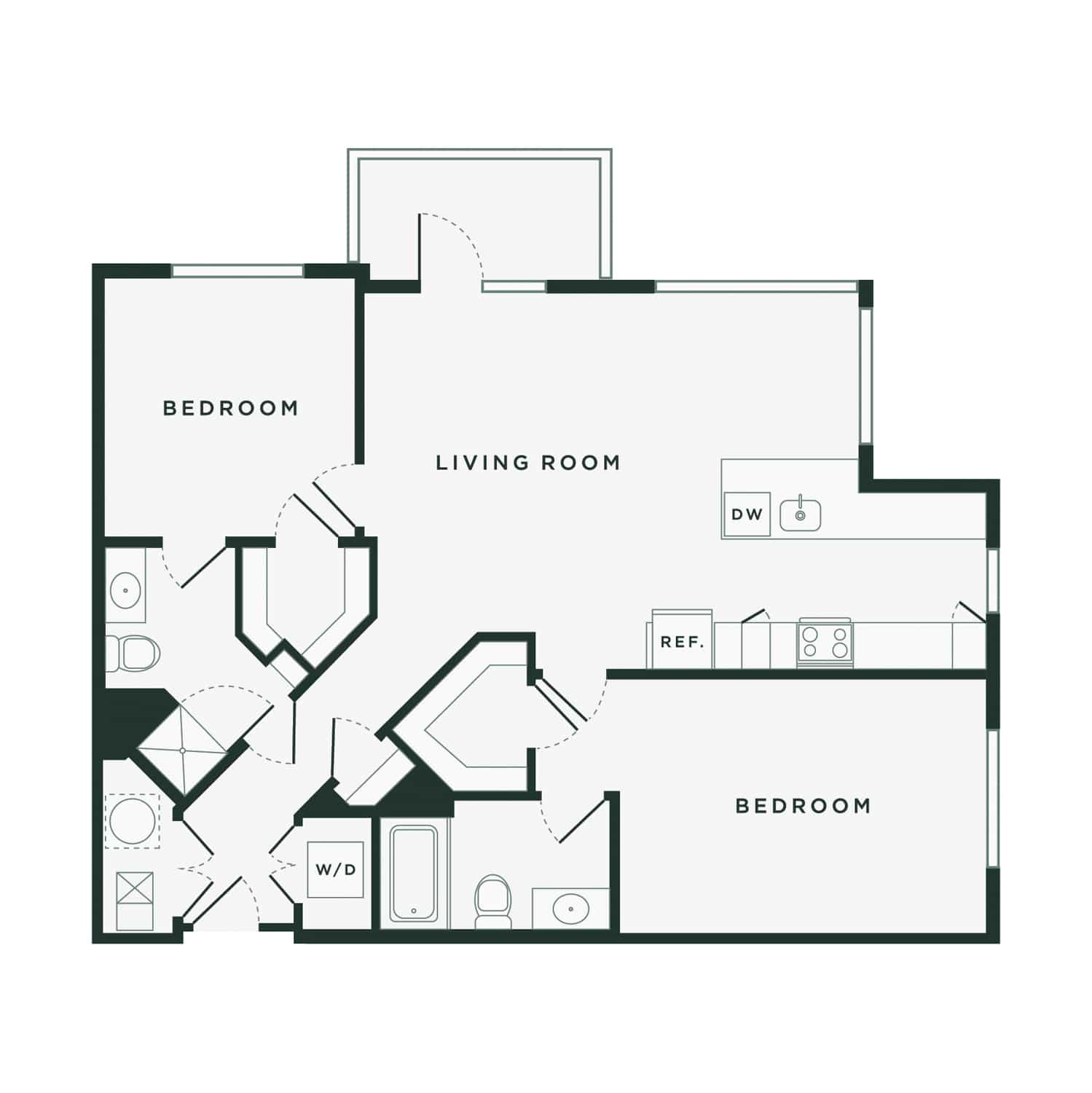
B3A
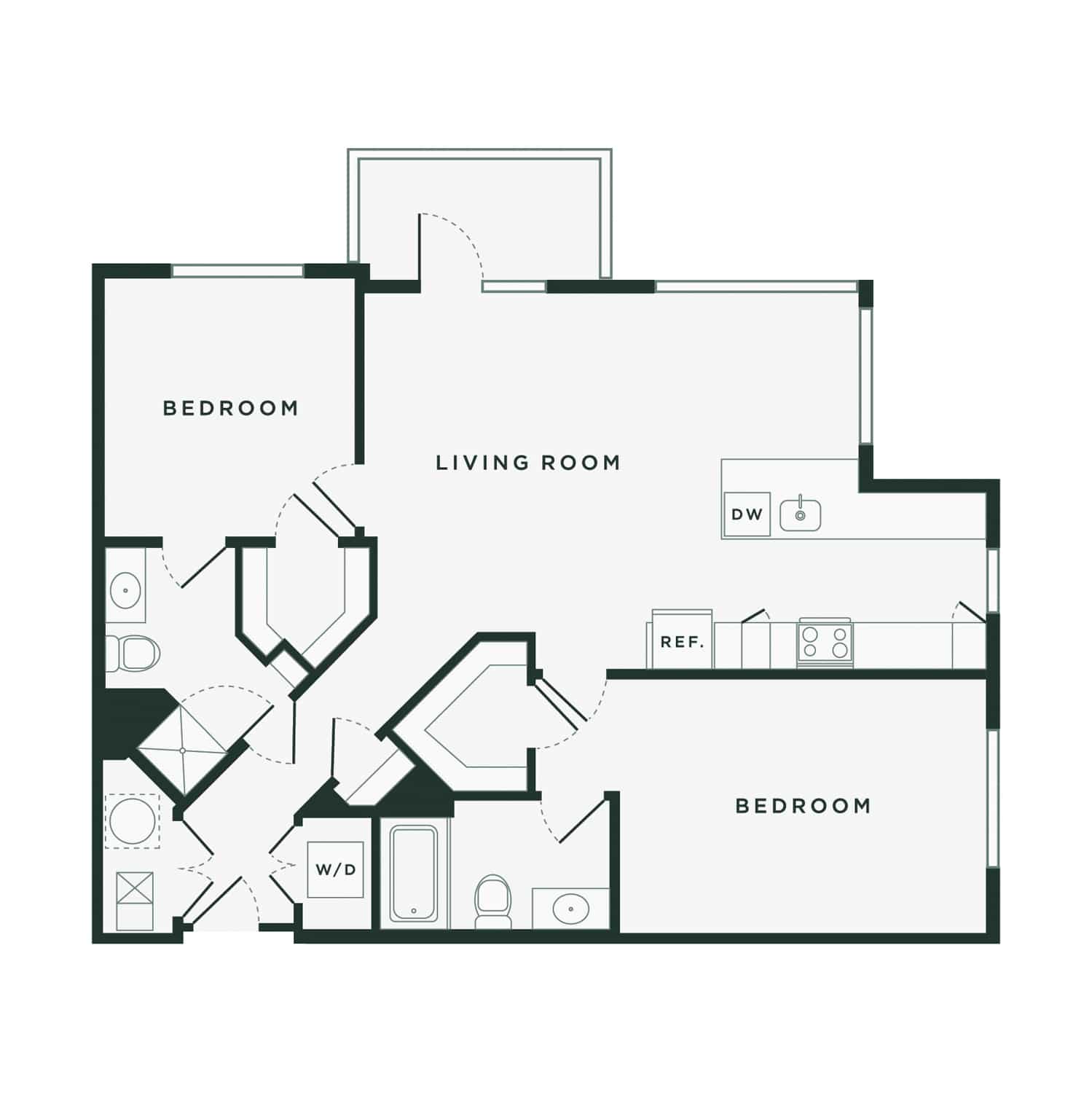
B3B
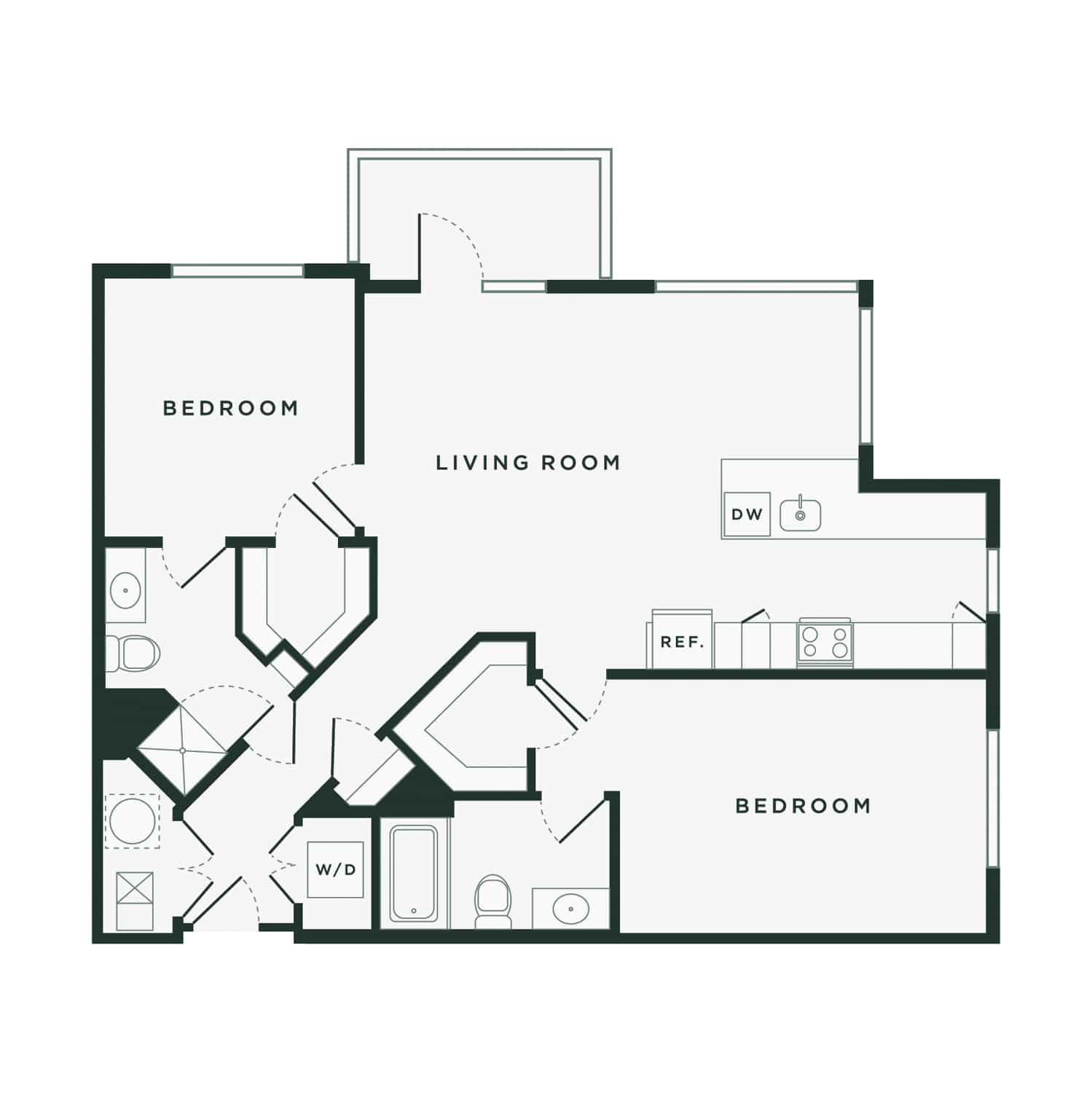
B3C
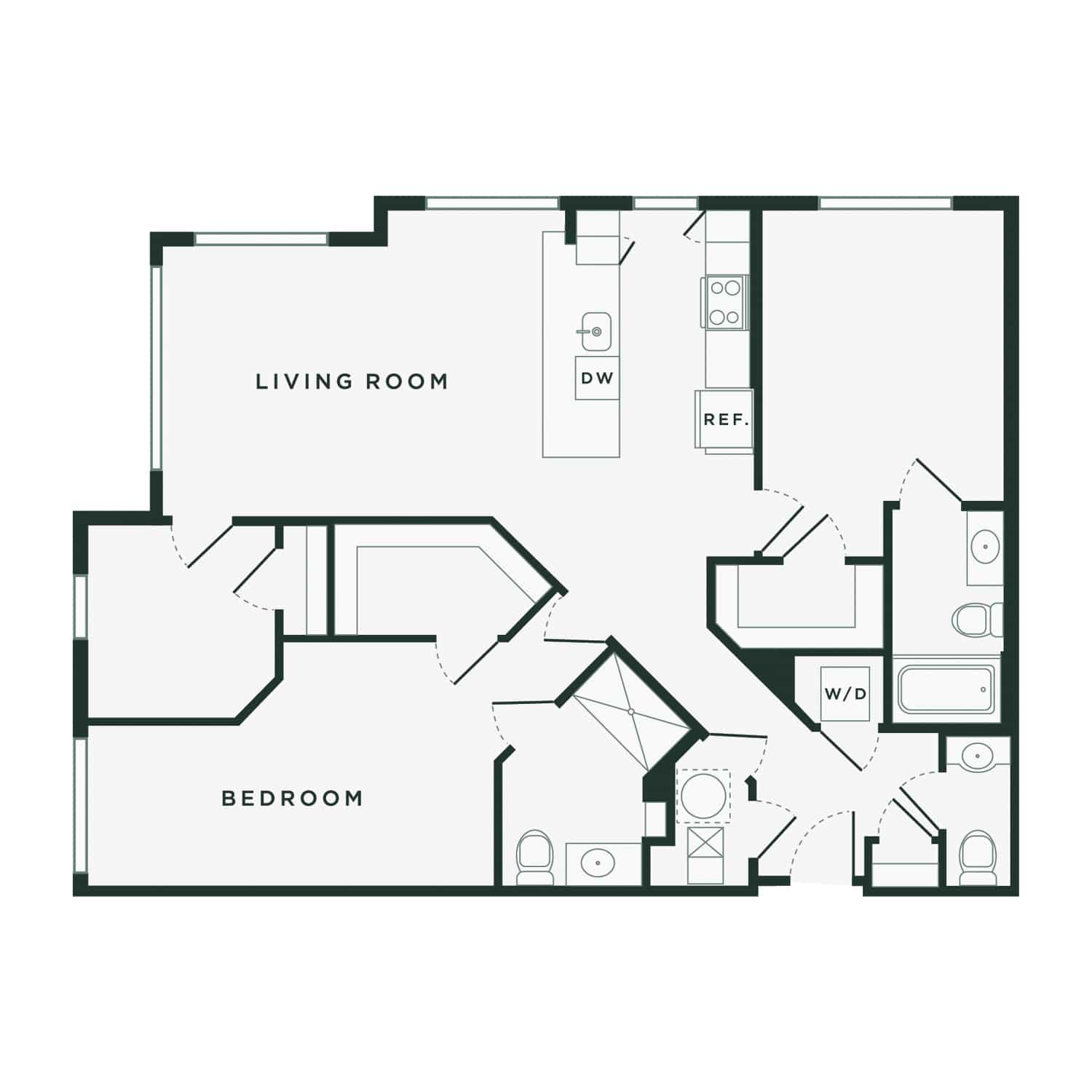
B4
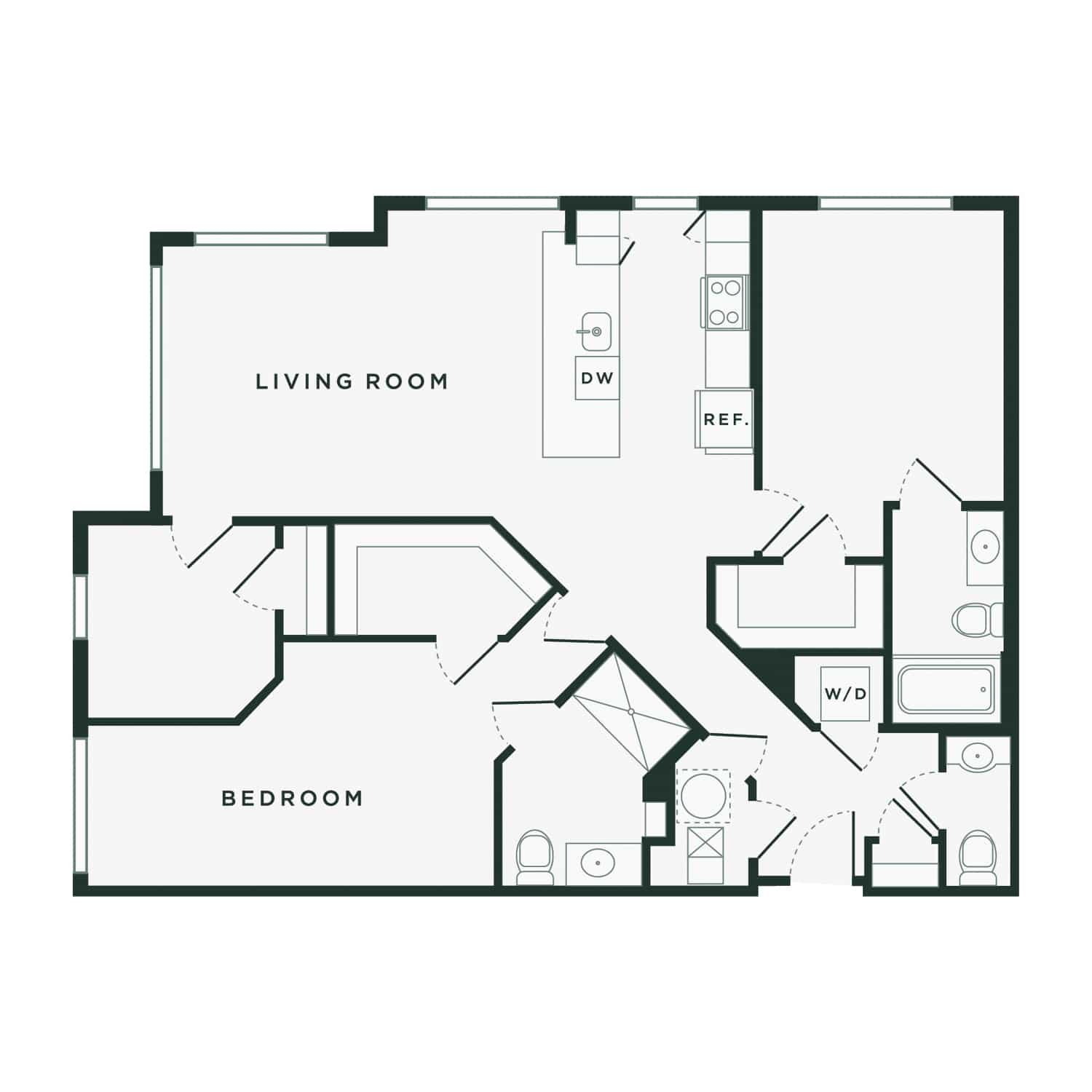
B4A
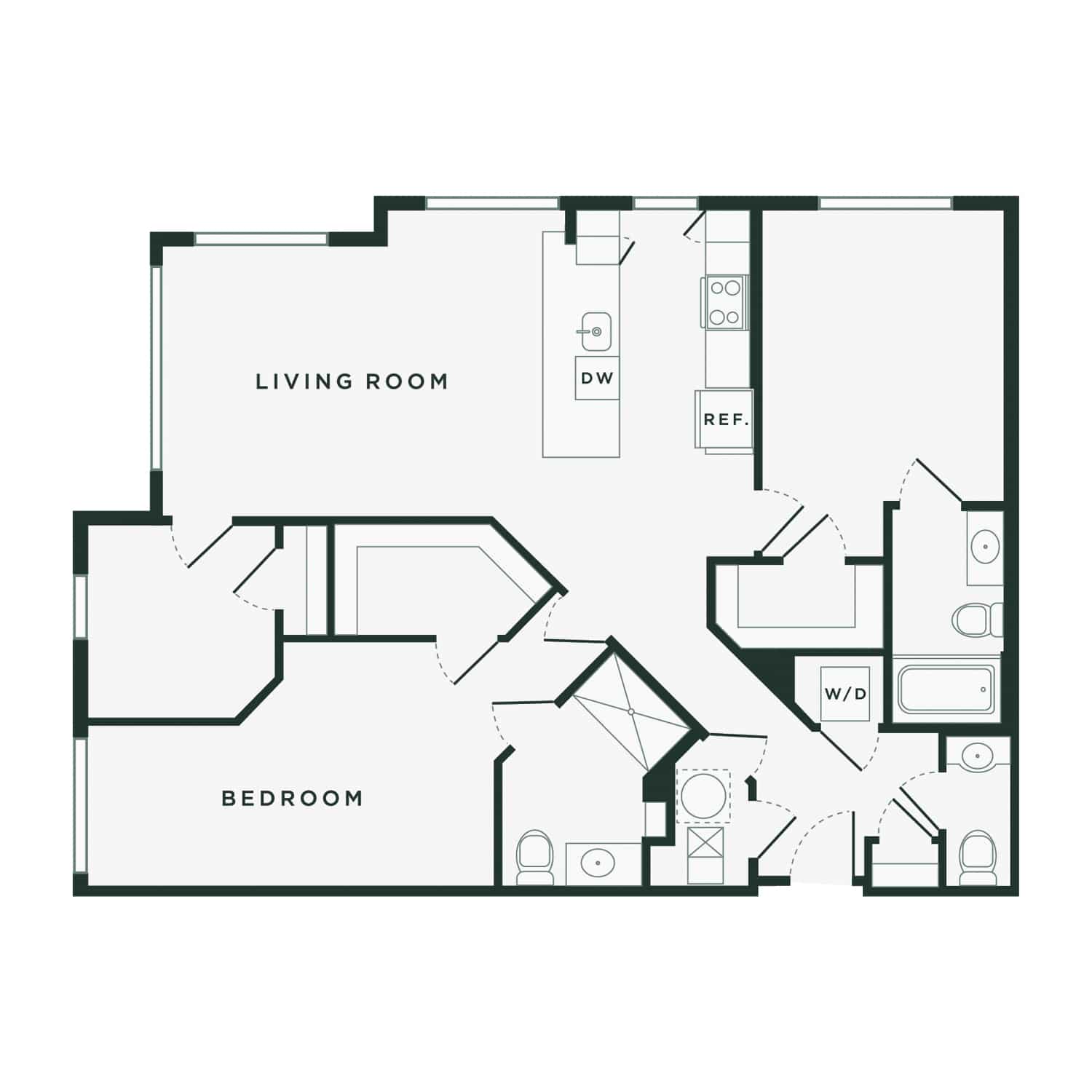
B4B
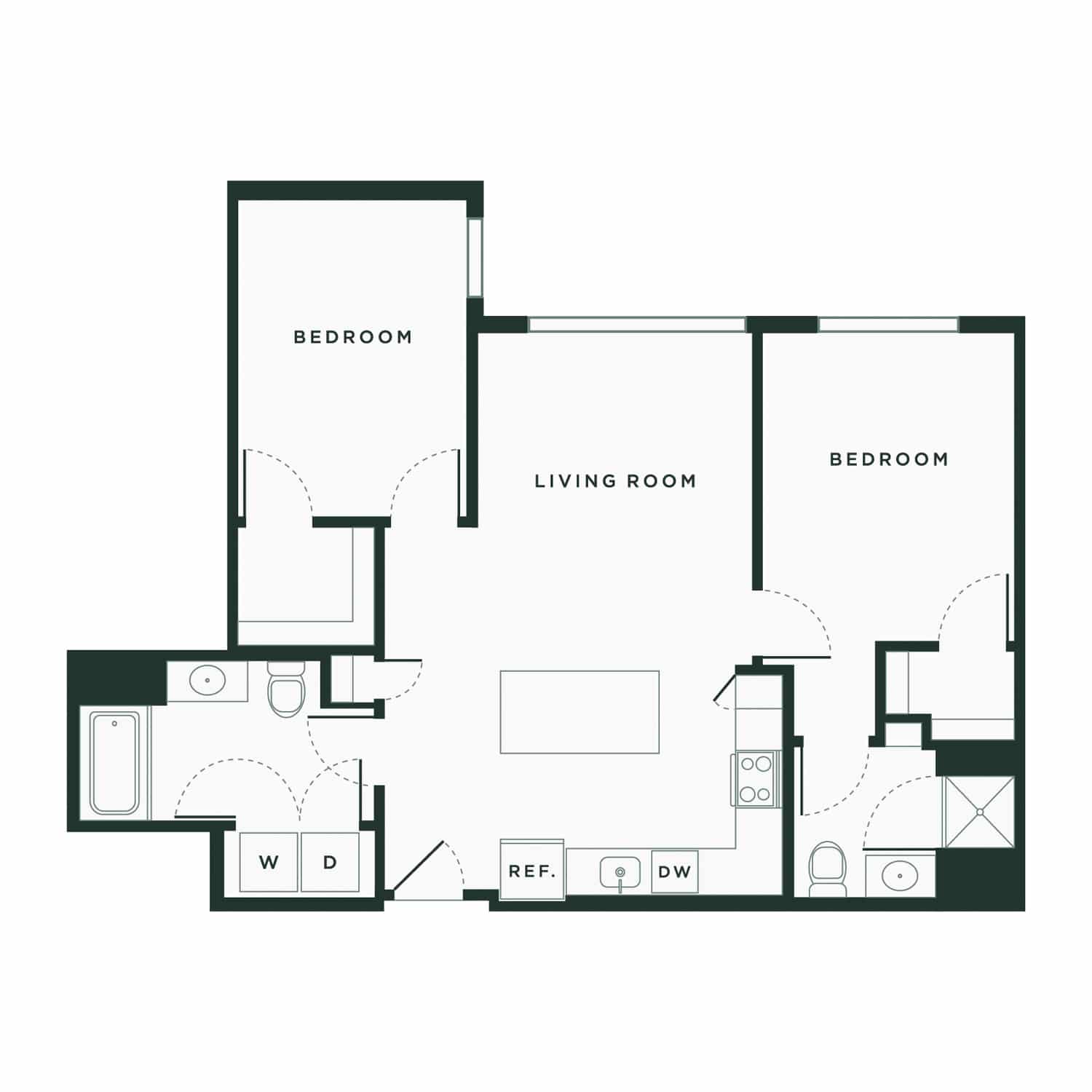
B5
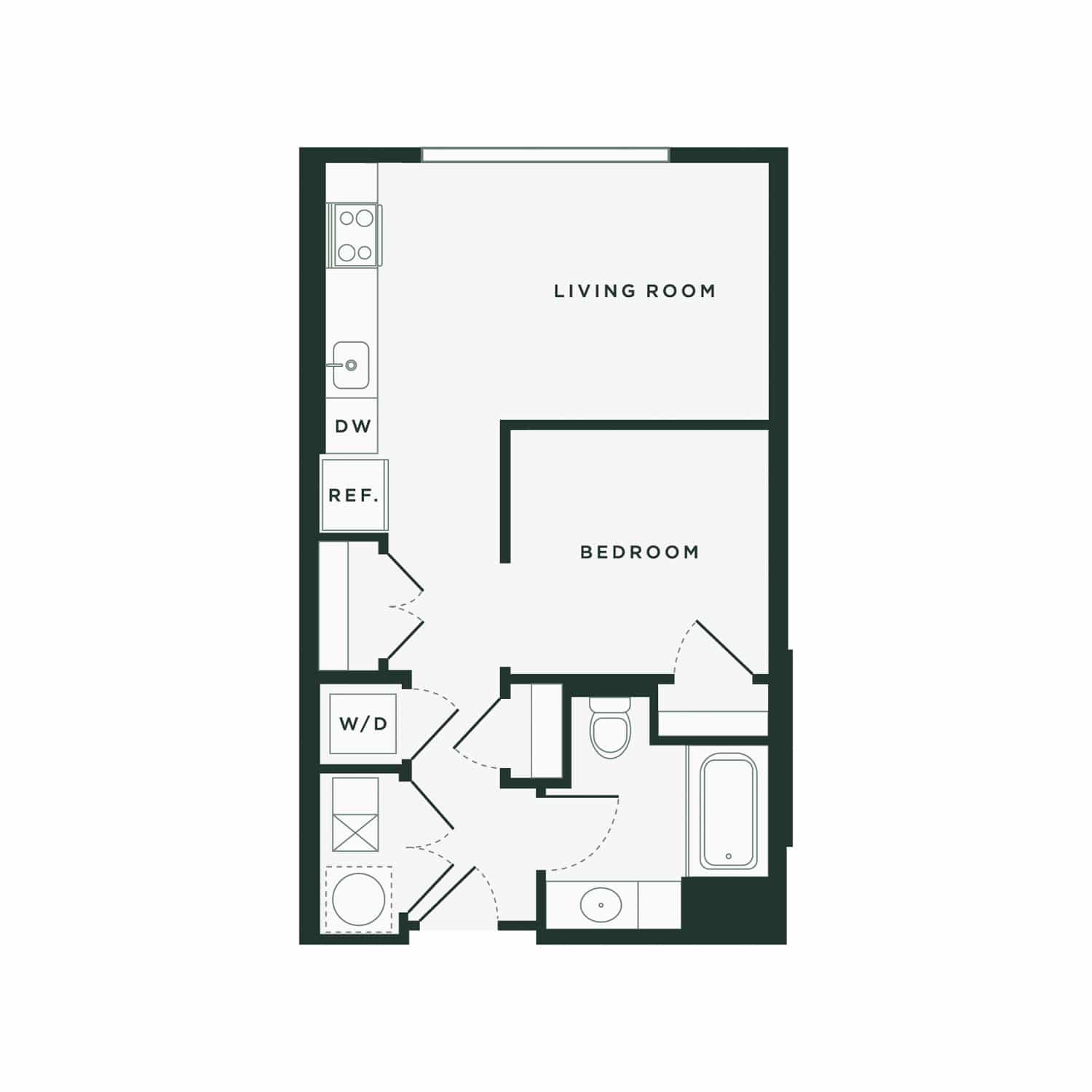
S1
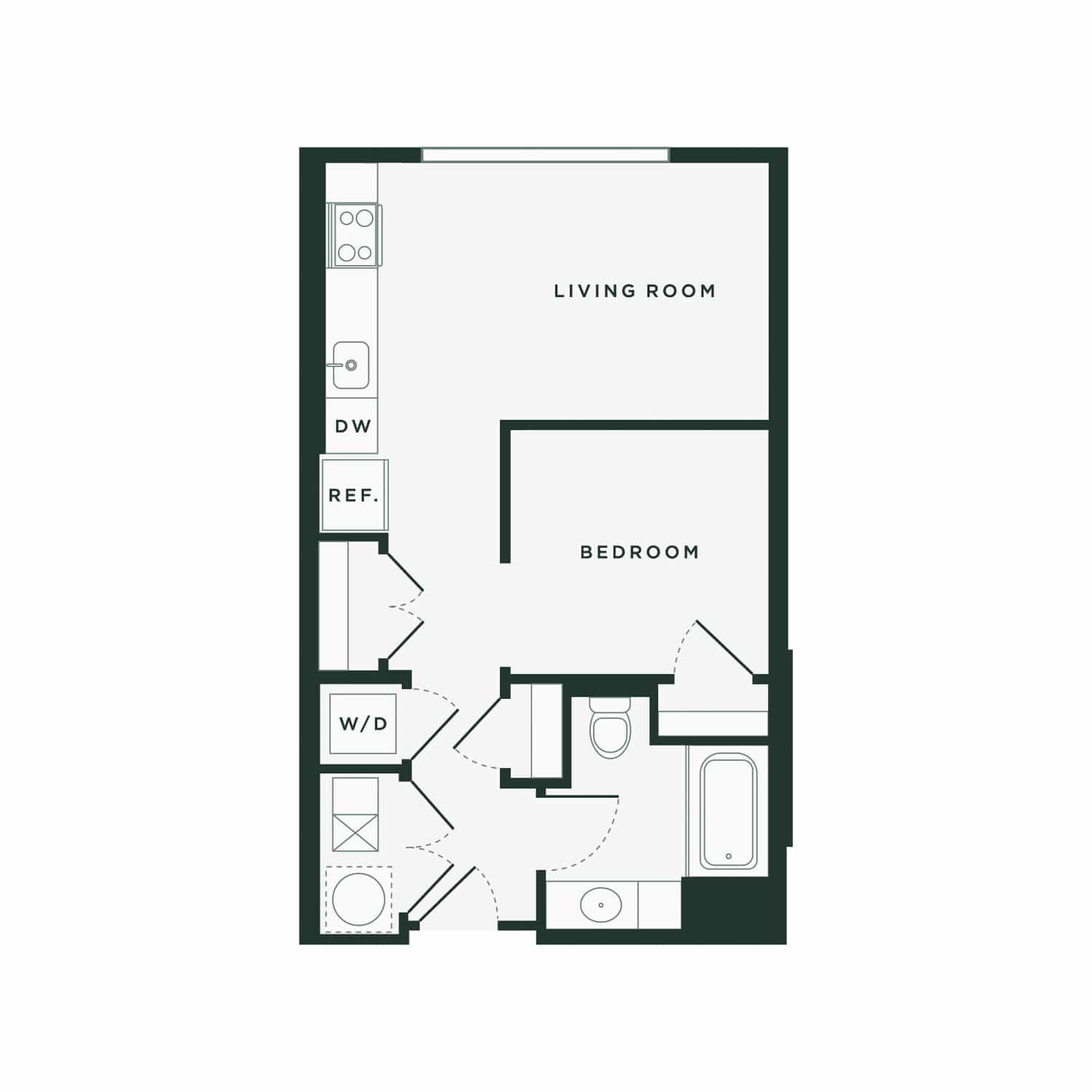
S2
Floor plans are artist’s rendering. All dimensions are approximate. Actual product and specifications may vary in dimension or detail. Not all features are available in every rental home. Please see a representative for details.
Easy-to-Use Guide
To make things simple and clear, we have put together a list of potential fees you might encounter as a current or future resident. This way, you can easily see what your initial and monthly costs might be in addition to base rent.